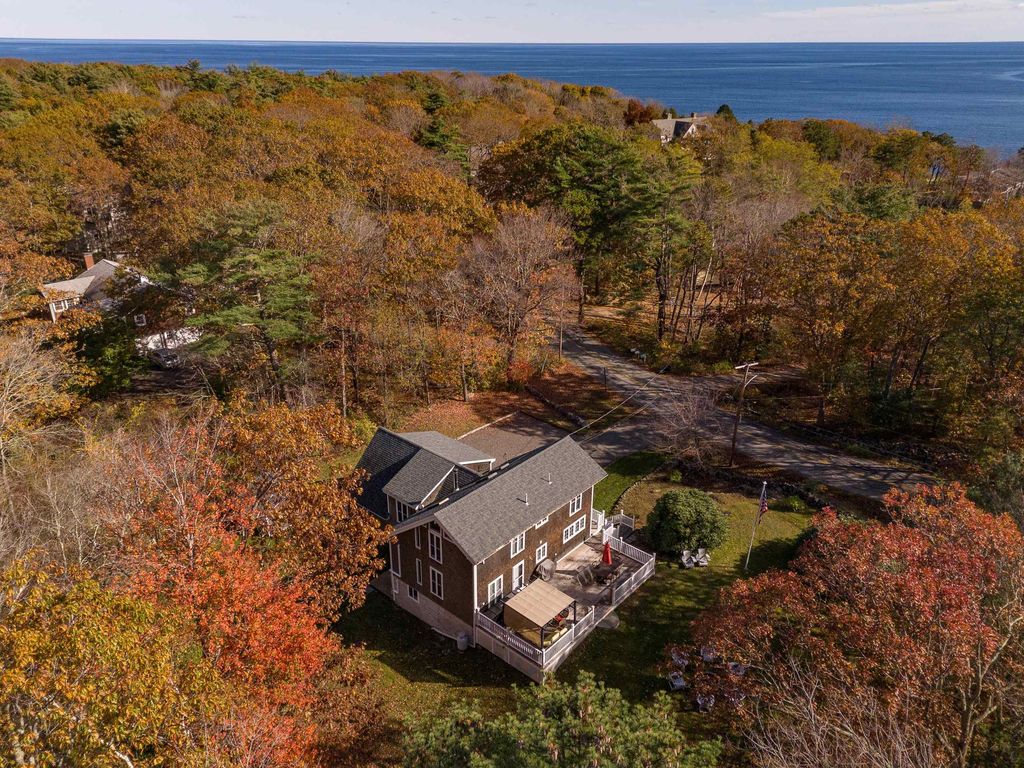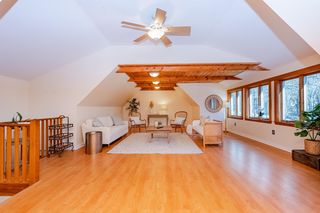


UNDER CONTRACT0.86 ACRES
Listed by Jessica Ritchie, Great Island Realty LLC, (603) 433-3350
486 Shore Road
Cape Neddick, ME 03902
- 4 Beds
- 3 Baths
- 2,772 sqft (on 0.86 acres)
- 4 Beds
- 3 Baths
- 2,772 sqft (on 0.86 acres)
4 Beds
3 Baths
2,772 sqft
(on 0.86 acres)
Local Information
© Google
-- mins to
Commute Destination
Last check for updates: about 19 hours ago
Listing courtesy of Jessica Ritchie
Great Island Realty LLC, (603) 433-3350
Source: PrimeMLS, MLS#4982346

Also Listed on Maine Listings.
Description
Come experience vacation land in this Cape Neddick contemporary home. You will love your daily drive up and down Shore Road as much as you'll love this house! The main house offers three bedroom and two full baths. Walk into an open concept kitchen and dining area with ceiling height that reaches two floors. A custom kitchen that features stainless steel appliances, quartz and tile back splash while offers a slightly rustic look with exposed beams. A large dining alcove. Off the kitchen/dining through a set of french doors you'll find a massive living room lined with a wall of windows offering an abundance of natural light. Also featured on the first floor is the primary bedroom with a recently updated bathroom. Take the curved stair case up to the lofted second floor that leads to two bedrooms and a full bath. The lower level features a privately entered one bedroom ADU apartment with a full size kitchen and 3/4 bath. Perfect opportunity for rental income or an in-law/guest suite! Enjoy your recently redone, over sized (700sqft) deck that spans the depth of the home. Off the deck you will find a perfectly manicured landscape and a fire pit. You'll love the proximity to Ogunquit, the Cliff House, Cape Neddick Country Club and all the York beaches!
Home Highlights
Parking
Garage
Outdoor
Deck
A/C
Heating & Cooling
HOA
None
Price/Sqft
$397
Listed
102 days ago
Home Details for 486 Shore Road
Active Status |
|---|
MLS Status: Pending |
Interior Features |
|---|
Interior Details Basement: Apartment,Finished,Walk-Out AccessNumber of Rooms: 9 |
Beds & Baths Number of Bedrooms: 4Number of Bathrooms: 3Number of Bathrooms (full): 1Number of Bathrooms (three quarters): 2 |
Dimensions and Layout Living Area: 2772 Square Feet |
Appliances & Utilities Utilities: OtherAppliances: Dishwasher, Dryer, Gas Range, Refrigerator, Washer, Electric Water HeaterDishwasherDryerRefrigeratorWasher |
Heating & Cooling Heating: Electric,Pellet Stove,Mini Split,PelletHas CoolingAir Conditioning: Mini SplitHas HeatingHeating Fuel: Electric |
Gas & Electric Electric: Circuit Breakers |
Windows, Doors, Floors & Walls Flooring: Hardwood, Tile, Vinyl Plank |
Levels, Entrance, & Accessibility Stories: 2Levels: TwoFloors: Hardwood, Tile, Vinyl Plank |
View No View |
Exterior Features |
|---|
Exterior Home Features Roof: Shingle ArchitecturalPatio / Porch: DeckOther Structures: Shed(s)Exterior: OtherFoundation: Block, Concrete Perimeter |
Parking & Garage Number of Garage Spaces: 2Number of Covered Spaces: 2No CarportHas a GarageParking Spaces: 2Parking: Gravel,Direct Entry,Parking Spaces 5 - 10,Attached |
Frontage Road Frontage: Public, Other |
Water & Sewer Sewer: Private Sewer |
Farm & Range Frontage Length: Road frontage: 167 |
Finished Area Finished Area (above surface): 1884 Square Feet |
Days on Market |
|---|
Days on Market: 102 |
Property Information |
|---|
Year Built Year Built: 1972 |
Property Type / Style Property Type: ResidentialProperty Subtype: Single Family ResidenceArchitecture: Contemporary |
Building Construction Materials: Wood Frame, Shake SidingNot a New Construction |
Price & Status |
|---|
Price List Price: $1,100,000Price Per Sqft: $397 |
Location |
|---|
Direction & Address City: York |
School Information Elementary School District: York Central School DistrictJr High / Middle School: York Middle SchoolJr High / Middle School District: York Central School DistrictHigh School: York High SchoolHigh School District: York Central School District |
Agent Information |
|---|
Listing Agent Listing ID: 4982346 |
Building |
|---|
Building Area Building Area: 2772 Square Feet |
Lot Information |
|---|
Lot Area: 0.86 acres |
Documents |
|---|
Disclaimer: The listing broker's offer of compensation is made only to other real estate licensees who are participant members of PrimeMLS. |
Compensation |
|---|
Buyer Agency Commission: 2Buyer Agency Commission Type: %Transaction Broker Commission: 2Transaction Broker Commission Type: % |
Notes The listing broker’s offer of compensation is made only to participants of the MLS where the listing is filed |
Miscellaneous |
|---|
BasementMls Number: 4982346Zillow Contingency Status: Under Contract |
Price History for 486 Shore Road
| Date | Price | Event | Source |
|---|---|---|---|
| 04/24/2024 | $1,100,000 | Pending | Maine Listings #1580480 |
| 04/07/2024 | $1,100,000 | Contingent | Maine Listings #1580480 |
| 04/01/2024 | $1,100,000 | PriceChange | Maine Listings #1580480 |
| 11/30/2023 | $1,175,000 | PriceChange | Maine Listings #1576367 |
| 11/01/2023 | $1,250,000 | Listed For Sale | Maine Listings #1576367 |
| 08/09/2018 | $625,000 | Sold | PrimeMLS #4694297 |
| 07/12/2018 | $649,000 | Pending | Agent Provided |
| 06/13/2018 | $649,000 | PriceChange | Agent Provided |
| 05/17/2018 | $685,000 | Listed For Sale | Agent Provided |
| 03/04/2016 | $423,000 | Sold | Maine Listings #1233742 |
| 10/30/2015 | $440,000 | PriceChange | Agent Provided |
| 09/30/2015 | $449,000 | PriceChange | Agent Provided |
| 08/17/2015 | $459,000 | Listed For Sale | Agent Provided |
| 08/01/2013 | $375,000 | Sold | N/A |
| 06/19/2013 | $374,900 | PriceChange | Agent Provided |
| 05/08/2013 | $379,900 | Listed For Sale | Agent Provided |
| 03/19/2012 | $435,000 | ListingRemoved | Agent Provided |
| 03/17/2012 | $435,000 | PriceChange | Agent Provided |
| 02/25/2012 | $425,000 | PriceChange | Agent Provided |
| 12/21/2011 | $435,000 | PriceChange | Agent Provided |
| 11/12/2011 | $450,000 | Listed For Sale | Agent Provided |
| 10/25/2009 | $475,000 | ListingRemoved | Agent Provided |
| 08/29/2009 | $475,000 | PriceChange | Agent Provided |
| 05/23/2009 | $499,000 | Listed For Sale | Agent Provided |
Similar Homes You May Like
Skip to last item
- Advisors Living, LLC, Active
- CENTURY 21 Atlantic Realty, Active
- CENTURY 21 Atlantic Realty, Active
- Carey & Giampa, LLC, Active
- Keller Williams Coastal and Lakes & Mountains Realty, Active
- CENTURY 21 Atlantic Realty, Active
- Keller Williams Coastal and Lakes & Mountains Realty, Active
- Century 21 Atlantic Realty, PrimeMLS, Active
- Tate & Foss Sotheby's International Rlty, PrimeMLS, Active
- See more homes for sale inCape NeddickTake a look
Skip to first item
New Listings near 486 Shore Road
Skip to last item
- Advisors Living, LLC, Active
- Anne Erwin Sothebys International Rlty, PrimeMLS, Active
- CENTURY 21 Atlantic Realty, Active
- CENTURY 21 Atlantic Realty, Active
- Keller Williams Coastal and Lakes & Mountains Realty, Active
- Keller Williams Coastal and Lakes & Mountains Realty, Active
- Carey & Giampa, LLC, Active
- See more homes for sale inCape NeddickTake a look
Skip to first item
Property Taxes and Assessment
| Year | 2022 |
|---|---|
| Tax | $7,055 |
| Assessment | $825,200 |
Home facts updated by county records
Comparable Sales for 486 Shore Road
Address | Distance | Property Type | Sold Price | Sold Date | Bed | Bath | Sqft |
|---|---|---|---|---|---|---|---|
1.09 | Single-Family Home | $995,000 | 03/06/24 | 4 | 4 | 2,640 | |
1.19 | Single-Family Home | $760,000 | 10/24/23 | 3 | 3 | 1,828 | |
1.32 | Single-Family Home | $712,500 | 07/27/23 | 4 | 3 | 1,560 | |
0.78 | Single-Family Home | $1,995,000 | 05/15/23 | 3 | 5 | 4,814 | |
1.24 | Single-Family Home | $1,150,000 | 06/22/23 | 3 | 3 | 2,555 | |
1.40 | Single-Family Home | $1,315,000 | 06/30/23 | 3 | 3 | 2,812 | |
1.40 | Single-Family Home | $1,295,000 | 09/08/23 | 4 | 4 | 2,910 | |
1.37 | Single-Family Home | $1,484,577 | 03/29/24 | 3 | 3 | 2,022 | |
1.45 | Single-Family Home | $1,150,000 | 05/23/23 | 3 | 3 | 2,812 |
LGBTQ Local Legal Protections
LGBTQ Local Legal Protections
Jessica Ritchie, Great Island Realty LLC

Copyright 2024 PrimeMLS, Inc. All rights reserved.
This information is deemed reliable, but not guaranteed. The data relating to real estate displayed on this display comes in part from the IDX Program of PrimeMLS. The information being provided is for consumers’ personal, non-commercial use and may not be used for any purpose other than to identify prospective properties consumers may be interested in purchasing. Data last updated 2024-02-12 14:37:28 PST.
The listing broker’s offer of compensation is made only to participants of the MLS where the listing is filed.
The listing broker’s offer of compensation is made only to participants of the MLS where the listing is filed.
486 Shore Road, Cape Neddick, ME 03902 is a 4 bedroom, 3 bathroom, 2,772 sqft single-family home built in 1972. This property is currently available for sale and was listed by PrimeMLS on Jan 16, 2024. The MLS # for this home is MLS# 4982346.
