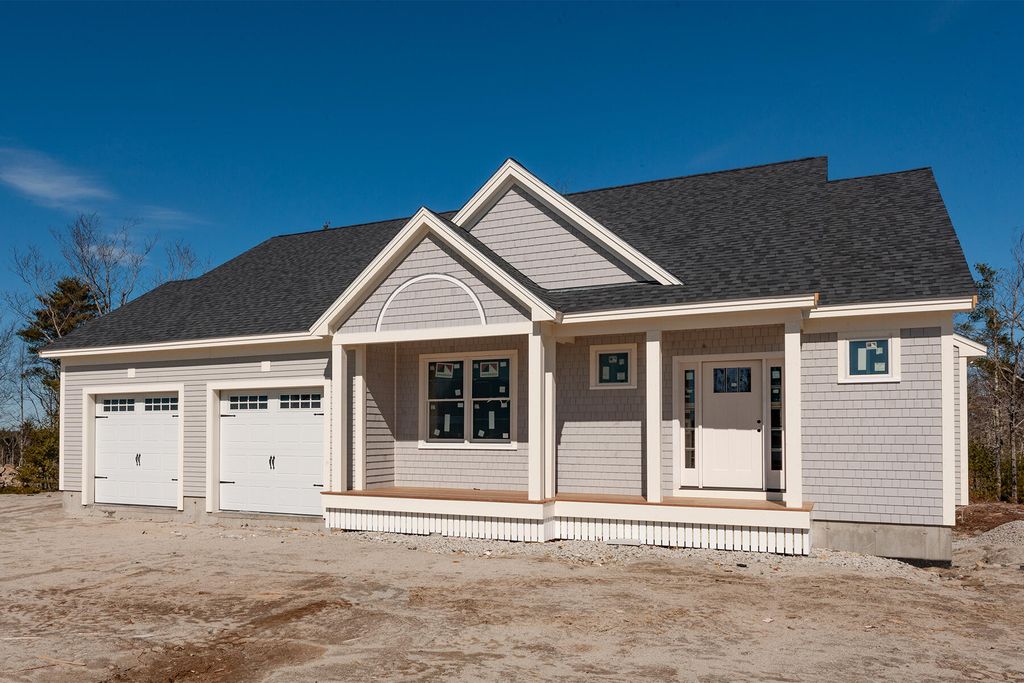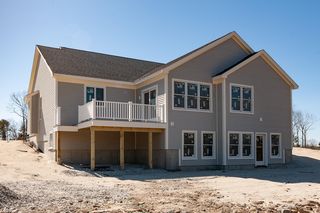


FOR SALE0.61 ACRES
8 Jack Rabbit Ridge
Cape Neddick, ME 03902
- 3 Beds
- 2 Baths
- 2,022 sqft (on 0.61 acres)
- 3 Beds
- 2 Baths
- 2,022 sqft (on 0.61 acres)
3 Beds
2 Baths
2,022 sqft
(on 0.61 acres)
Local Information
© Google
-- mins to
Commute Destination
Last check for updates: about 23 hours ago
Listing courtesy of CENTURY 21 Atlantic Realty
Source: Maine Listings, MLS#1584380

Description
Welcome to The Ledges at Gulf Hill, York and Ogunquit's newest subdivision located just minutes from all that southern Maine has to offer. Beaches, shopping, restaurants, Perkins Cove, The Nubble Lighthouse, Mt. Agamenticus, the Marginal Way, and so much more are easily accessible from this centralized location. Enjoy single floor living in this new construction Ranch, entertain family and friends with the open concept living room, dining room and kitchen with an island for additional seating. Enjoy your morning coffee in the sunroom or on the back deck and cozy up by the fireplace on cool evenings or rainy days. The primary offers an en suite with double vanity and walk-in closet. Plenty of room for guests to visit with 2 additional bedrooms that share a full guest bathroom. Partially finished basement providing an additional 800 square feet of living space with the potential to add a 3/4 bathroom. Don't wait to secure your new construction, single floor home in this fantastic new development surrounded by over 130 acres of open space and conservation land.
Home Highlights
Parking
2 Car Garage
Outdoor
Deck
A/C
Heating & Cooling
HOA
$42/Monthly
Price/Sqft
$715
Listed
No Info
Home Details for 8 Jack Rabbit Ridge
Active Status |
|---|
MLS Status: Active |
Interior Features |
|---|
Interior Details Basement: Walk-Out Access,Daylight,Full,Interior Entry,UnfinishedNumber of Rooms: 7Types of Rooms: Kitchen, Dining Room, Living Room, Primary Bedroom, Bedroom 2, Bedroom 3, Sunroom |
Beds & Baths Number of Bedrooms: 3Number of Bathrooms: 2Number of Bathrooms (full): 2 |
Dimensions and Layout Living Area: 2022 Square Feet |
Appliances & Utilities Appliances: Wall Oven, Refrigerator, Microwave, Gas Range, DishwasherDishwasherLaundry: Laundry - 1st Floor,Main LevelMicrowaveRefrigerator |
Heating & Cooling Heating: Multi-Zones,Forced Air,Direct Vent FurnaceHas CoolingAir Conditioning: Central AirHas HeatingHeating Fuel: Multi Zones |
Fireplace & Spa Number of Fireplaces: 1Has a Fireplace |
Gas & Electric Electric: Underground, Circuit Breakers |
Levels, Entrance, & Accessibility Accessibility: 32 - 36 Inch Doors |
View Has a ViewView: Mountain(s), Trees/Woods |
Exterior Features |
|---|
Exterior Home Features Roof: ShinglePatio / Porch: DeckFoundation: Concrete PerimeterNo Private Pool |
Parking & Garage Number of Garage Spaces: 2Number of Covered Spaces: 2No CarportHas a GarageHas an Attached GarageParking Spaces: 2Parking: 1 - 4 Spaces,Paved,Garage Door Opener,Inside Entrance |
Frontage Road Frontage: Private RoadRoad Surface Type: PavedNot on Waterfront |
Water & Sewer Sewer: Septic Design Available, Septic Existing on Site |
Finished Area Finished Area (above surface): 2022 Square Feet |
Property Information |
|---|
Year Built Year Built: 2024 |
Property Type / Style Property Type: ResidentialProperty Subtype: Single Family ResidenceArchitecture: Ranch |
Building Construction Materials: Wood Siding, Clapboard, Wood FrameNot a New Construction |
Property Information Condition: To Be Built |
Price & Status |
|---|
Price List Price: $1,445,000Price Per Sqft: $715 |
Location |
|---|
Direction & Address City: YorkCommunity: Gulf Hill Homeowner's Association |
School Information High School District: York Public Schools |
Agent Information |
|---|
Listing Agent Listing ID: 1584380 |
Building |
|---|
Building Area Building Area: 2022 Square Feet |
HOA |
|---|
Has an HOAHOA Fee: $500/Annually |
Lot Information |
|---|
Lot Area: 0.61 acres |
Compensation |
|---|
Buyer Agency Commission: 2Buyer Agency Commission Type: % |
Notes The listing broker’s offer of compensation is made only to participants of the MLS where the listing is filed |
Miscellaneous |
|---|
BasementMls Number: 1584380 |
Similar Homes You May Like
Skip to last item
- CENTURY 21 Atlantic Realty, Active
- CENTURY 21 Atlantic Realty, Active
- Century 21 Atlantic Realty, PrimeMLS, Active
- Advisors Living, LLC, Active
- Carey & Giampa, LLC, Active
- Keller Williams Coastal and Lakes & Mountains Realty, Active
- Keller Williams Coastal and Lakes & Mountains Realty, Active
- Anne Erwin Sothebys International Rlty, PrimeMLS, Active
- See more homes for sale inCape NeddickTake a look
Skip to first item
New Listings near 8 Jack Rabbit Ridge
Skip to last item
- Better Homes & Gardens Real Estate/The Masiello Group, Active
- Keller Williams Coastal and Lakes & Mountains Realty, Active
- Better Homes & Gardens Real Estate/The Masiello Group, Active
- Anne Erwin Sothebys International Rlty, PrimeMLS, Active
- Century 21 Atlantic Realty, PrimeMLS, Active
- See more homes for sale inCape NeddickTake a look
Skip to first item
Comparable Sales for 8 Jack Rabbit Ridge
Address | Distance | Property Type | Sold Price | Sold Date | Bed | Bath | Sqft |
|---|---|---|---|---|---|---|---|
0.09 | Single-Family Home | $1,484,577 | 03/29/24 | 3 | 3 | 2,022 | |
0.07 | Single-Family Home | $1,315,000 | 06/30/23 | 3 | 3 | 2,812 | |
0.17 | Single-Family Home | $1,150,000 | 05/23/23 | 3 | 3 | 2,812 | |
0.10 | Single-Family Home | $1,295,000 | 09/08/23 | 4 | 4 | 2,910 | |
0.29 | Single-Family Home | $1,265,000 | 04/11/24 | 3 | 4 | 2,004 | |
0.34 | Single-Family Home | $995,000 | 03/06/24 | 4 | 4 | 2,640 | |
0.98 | Single-Family Home | $610,000 | 01/12/24 | 3 | 2 | 1,948 | |
0.64 | Single-Family Home | $410,000 | 07/19/23 | 3 | 1 | 994 | |
0.56 | Single-Family Home | $1,100,000 | 08/23/23 | 3 | 3 | 2,524 |
LGBTQ Local Legal Protections
LGBTQ Local Legal Protections
CENTURY 21 Atlantic Realty

Listing data is derived in whole or in part from Maine Real Estate Information System, Inc. (d/b/a Maine Listings) and is for consumers' personal, noncommercial use only. Dimensions are approximate and not guaranteed. All data should be independently verified.
© 2023 Maine Real Estate Information System, Inc. All Rights Reserved. Equal Housing Opportunity.
Zillow Inc. 415 Congress St #202 Portland, ME 04101 (207) 220-3782
The listing broker’s offer of compensation is made only to participants of the MLS where the listing is filed.
Zillow Inc. 415 Congress St #202 Portland, ME 04101 (207) 220-3782
The listing broker’s offer of compensation is made only to participants of the MLS where the listing is filed.
8 Jack Rabbit Ridge, Cape Neddick, ME 03902 is a 3 bedroom, 2 bathroom, 2,022 sqft single-family home built in 2024. This property is currently available for sale and was listed by Maine Listings on Mar 18, 2024. The MLS # for this home is MLS# 1584380.
