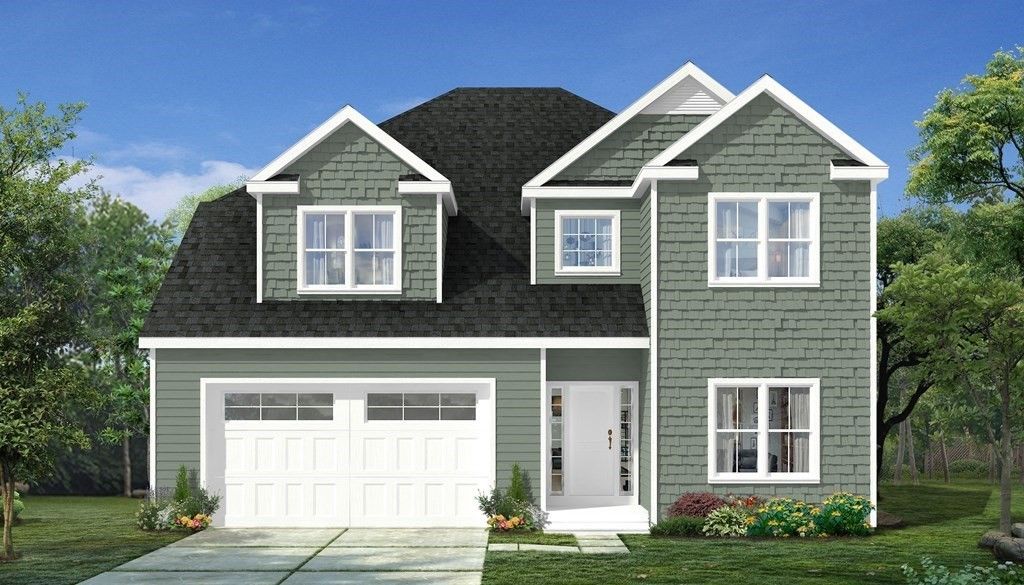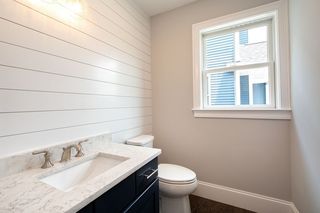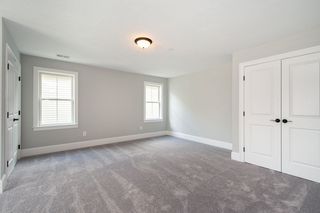


FOR SALEOPEN SUN, 11-1PM
50 Manchester St
Weymouth, MA 02190
South Weymouth- 4 Beds
- 3 Baths
- 3,520 sqft
- 4 Beds
- 3 Baths
- 3,520 sqft
4 Beds
3 Baths
3,520 sqft
Local Information
© Google
-- mins to
Commute Destination
Description
NEW CONSTRUCTION! "The Chapman Grand"! This 3520 SF home has 4 bedrooms; 2.5 baths; open concept main level; 1st floor study/home office; 2 story foyer; 2 car garage; full basement ready to be finished; and SO MUCH MORE! . The professional chef's kitchen features a large center island and walk-in pantry storage, and can be further upgraded with quartz countertops. The family room is massive and features a gas fireplace for ambiance and warmth, and it opens to the spacious kitchen/dining area. The 2nd floor main bedroom suite features two walk-in closets and a large bathroom with a soaking tub and double vanity. The second floor also offers 3 additional bedrooms, a full bathroom and a loft area that can be used for any purpose. The future of Union Point is bright! Get in now and watch this neighborhood transform into a vibrant Live, Work, Play community! Acres of open space; miles of trails; playground; dog park; on-site Commuter Rail. 10 year limited warranty backed by Liberty Mutual.
Open House
Sunday, April 28
11:00 AM to 1:00 PM
Home Highlights
Parking
2 Car Garage
Outdoor
Deck
A/C
Heating & Cooling
HOA
$120/Monthly
Price/Sqft
$335
Listed
180+ days ago
Home Details for 50 Manchester St
Interior Features |
|---|
Interior Details Basement: Full,Walk-Out Access,Concrete,UnfinishedNumber of Rooms: 9Types of Rooms: Master Bedroom, Bedroom 2, Bedroom 3, Bedroom 4, Master Bathroom, Bathroom 1, Bathroom 2, Bathroom 3, Dining Room, Family Room, Kitchen |
Beds & Baths Number of Bedrooms: 4Number of Bathrooms: 3Number of Bathrooms (full): 2Number of Bathrooms (half): 1Number of Bathrooms (main level): 1 |
Dimensions and Layout Living Area: 3520 Square Feet |
Appliances & Utilities Utilities: for Electric Range, for Electric Oven, for Electric Dryer, Washer Hookup, Icemaker ConnectionLaundry: Flooring - Stone/Ceramic Tile,Electric Dryer Hookup,Washer Hookup,First Floor |
Heating & Cooling Heating: Central,Natural GasHas CoolingAir Conditioning: Central AirHas HeatingHeating Fuel: Central |
Fireplace & Spa Number of Fireplaces: 1Has a FireplaceNo Spa |
Gas & Electric Electric: 200+ Amp Service |
Windows, Doors, Floors & Walls Window: Insulated WindowsFlooring: Tile, Carpet, Hardwood, Flooring - Stone/Ceramic Tile, Flooring - Wall to Wall Carpet |
Levels, Entrance, & Accessibility Accessibility: NoFloors: Tile, Carpet, Hardwood, Flooring Stone Ceramic Tile, Flooring Wall To Wall Carpet |
Exterior Features |
|---|
Exterior Home Features Roof: ShinglePatio / Porch: Deck - CompositeExterior: Deck - Composite, Rain Gutters, Professional LandscapingFoundation: Concrete Perimeter |
Parking & Garage Number of Garage Spaces: 2Number of Covered Spaces: 2No CarportHas a GarageHas an Attached GarageParking Spaces: 2Parking: Attached,Off Street |
Frontage Road Frontage: Private RoadNot on Waterfront |
Water & Sewer Sewer: Public Sewer |
Days on Market |
|---|
Days on Market: 180+ |
Property Information |
|---|
Year Built Year Built: 2023 |
Property Type / Style Property Type: ResidentialProperty Subtype: Single Family ResidenceArchitecture: Colonial |
Building Construction Materials: FrameNot Attached PropertyIncludes Home Warranty |
Property Information Parcel Number: 5033971 |
Price & Status |
|---|
Price List Price: $1,178,832Price Per Sqft: $335 |
Active Status |
|---|
MLS Status: Active |
Location |
|---|
Direction & Address City: WeymouthCommunity: Stonebridge at Union Point |
School Information Elementary School: HamiltonJr High / Middle School: Abigail AdamsHigh School: Whs |
Agent Information |
|---|
Listing Agent Listing ID: 73126242 |
Building |
|---|
Building Area Building Area: 3520 Square Feet |
Community |
|---|
Community Features: Public Transportation, Shopping, Park, Walk/Jog Trails, Golf, Medical Facility, Laundromat, Bike Path, Conservation Area, Highway Access, House of Worship, Private School, Public School, T-StationNot Senior Community |
HOA |
|---|
Has an HOAHOA Fee: $120/Monthly |
Lot Information |
|---|
Lot Area: 4680 sqft |
Energy |
|---|
Energy Efficiency Features: Thermostat |
Compensation |
|---|
Buyer Agency Commission: $20, 000Buyer Agency Commission Type: $Transaction Broker Commission: 0Transaction Broker Commission Type: % |
Notes The listing broker’s offer of compensation is made only to participants of the MLS where the listing is filed |
Miscellaneous |
|---|
BasementMls Number: 73126242Compensation Based On: Net Sale Price |
Additional Information |
|---|
Public TransportationShoppingParkWalk/Jog TrailsGolfMedical FacilityLaundromatBike PathConservation AreaHighway AccessHouse of WorshipPrivate SchoolPublic SchoolT-Station |
Last check for updates: 1 day ago
Listing courtesy of The Goldman Team
Hanley Law Realty, LLC
Source: MLS PIN, MLS#73126242
Price History for 50 Manchester St
| Date | Price | Event | Source |
|---|---|---|---|
| 03/27/2024 | $1,178,832 | PendingToActive | MLS PIN #73126242 |
| 01/31/2024 | $1,178,832 | Contingent | MLS PIN #73126242 |
| 09/27/2023 | $1,178,832 | PriceChange | MLS PIN #73126242 |
| 09/21/2023 | $1,128,832 | PendingToActive | MLS PIN #73126242 |
| 09/02/2023 | $1,128,832 | Contingent | MLS PIN #73126242 |
| 08/22/2023 | $1,128,832 | PriceChange | MLS PIN #73126242 |
| 08/02/2023 | $1,080,486 | PriceChange | MLS PIN #73126242 |
| 07/27/2023 | $1,044,000 | PendingToActive | MLS PIN #73126242 |
| 06/21/2023 | $1,044,000 | Contingent | MLS PIN #73126242 |
| 06/17/2023 | $1,044,000 | Listed For Sale | MLS PIN #73126242 |
Similar Homes You May Like
Skip to last item
- Zen Home Team, Movementum Realty, LLC
- Christopher Miller, Conway - Hingham
- Connell Homes Group, Allison James Estates & Homes of MA, LLC
- Randy Parker, Keller Williams Realty
- Al Styles, Keller Williams Realty
- Michael Molisse, William Raveis R.E. & Home Services
- Kara Sennott, Classified Realty Group
- John Connolly, Success! Real Estate
- Janet Curtis, Coldwell Banker Realty - Milton
- Mary Driscoll, Gibson Sotheby's International Realty
- Michael McGuire, Insight Realty Group, Inc.
- See more homes for sale inWeymouthTake a look
Skip to first item
New Listings near 50 Manchester St
Skip to last item
- Nakema Arrington, Advisors Living - Canton
- The Zeboski Team, Keller Williams Realty
- Anne Bousquet, RE/MAX Vantage
- Marisa Hagen, Coldwell Banker Realty - Hingham
- Zen Home Team, Movementum Realty, LLC
- Christopher Miller, Conway - Hingham
- Trinka Trubia, Success! Real Estate
- Joanne Conway, William Raveis R.E. & Home Services
- See more homes for sale inWeymouthTake a look
Skip to first item
Property Taxes and Assessment
| Year | 2023 |
|---|---|
| Tax | $1,050 |
| Assessment | $100,500 |
Home facts updated by county records
Comparable Sales for 50 Manchester St
Address | Distance | Property Type | Sold Price | Sold Date | Bed | Bath | Sqft |
|---|---|---|---|---|---|---|---|
0.03 | Single-Family Home | $1,059,052 | 08/31/23 | 4 | 3 | 3,105 | |
0.01 | Single-Family Home | $1,026,011 | 12/05/23 | 4 | 3 | 2,853 | |
0.06 | Single-Family Home | $1,113,942 | 09/15/23 | 4 | 3 | 3,105 | |
0.07 | Single-Family Home | $1,000,000 | 01/16/24 | 4 | 3 | 3,138 | |
0.03 | Single-Family Home | $1,032,685 | 09/14/23 | 4 | 3 | 2,502 | |
0.07 | Single-Family Home | $985,352 | 05/25/23 | 4 | 3 | 2,502 | |
0.03 | Single-Family Home | $1,035,292 | 04/26/24 | 3 | 3 | 2,551 | |
0.07 | Single-Family Home | $971,269 | 05/26/23 | 3 | 3 | 2,551 | |
0.45 | Single-Family Home | $850,000 | 09/07/23 | 4 | 3 | 2,662 | |
0.64 | Single-Family Home | $850,000 | 06/09/23 | 4 | 3 | 2,412 |
Neighborhood Overview
Neighborhood stats provided by third party data sources.
What Locals Say about South Weymouth
- Trulia User
- Resident
- 7mo ago
"Great neighborhood, close to highway, and stores. Great school system and safe for kids, I love living in the area "
- Trulia User
- Resident
- 2y ago
"There are not many kids in our neighborhood mostly adults around the ages of 25-80. Some areas have small children or teens throughout."
- Pradeep R.
- Resident
- 3y ago
"I lived for 3 years, Union point is nice and beautiful. Lot of walking trails and nice housing communities. "
- Williamadams113
- Resident
- 3y ago
"long time owners are very nice.owners keep property clean an attractive. pretty good schools churches and all amenities"
- Linda W.
- Resident
- 3y ago
"im retired. I like Fountain Lane very much other than there's nothing for kids. No bikes, skate boards, etc. But they do have a dog park! Go figure!"
- Michael T.
- Visitor
- 3y ago
"Takes about an hour to get from Weymouth to downtown Boston via car during rush hour, 40 mins without "
- Kaitlyn P.
- Resident
- 4y ago
"It’s very quiet e eventhough the train is nearby. We are close to hospitals and grocery stores. I often walk to local bars and stores. "
- cat g
- Resident
- 5y ago
"1/2 mile from commuter train and about 3 mi to rt 3. Easy getting to Abington, Braintree, Quincy and Hingham from S Weymouth."
- Billy N.
- Prev. Resident
- 5y ago
"I like having dogs in my neighborhood. A lot of a more friendly. Lot of people friendly . It's A great area to Live in"
- Catherine M. G.
- Resident
- 5y ago
"Union Point is up and coming. Already they host many events ranging from Food truck rodeos, concerts, Farmers Market. "
- Catherine M. G.
- Resident
- 5y ago
"Moved to this area 8 yrs ago when we downsized. It’s a great location. Convenient to everything yet a quiet little neighborhood."
- Nomorejunkmail01
- Resident
- 5y ago
"It’s peaceful place to live and I like my neighbors, people smile and say hello and there is access to everything "
- Nomorejunkmail01
- Resident
- 5y ago
"There’s 3 grocery stores, a hospital, police station, 5+ schools of all ages, marshals all within 5-10 mins, union point, legion field, a beach...better beaches near by, east access to Boston, and the Cape ...great location "
- Helena
- 9y ago
"This is a wonderful neighborhood to raise your children in. Safe, friendly neighbors, many of the original owners are starting to move on as the children are grown. It is meant for families with children. Very quiet "
- haidee_444
- 9y ago
"Great neighborhood, very quite place and perfect for a family. "
LGBTQ Local Legal Protections
LGBTQ Local Legal Protections
The Goldman Team, Hanley Law Realty, LLC
The property listing data and information set forth herein were provided to MLS Property Information Network, Inc. from third party sources, including sellers, lessors and public records, and were compiled by MLS Property Information Network, Inc. The property listing data and information are for the personal, non commercial use of consumers having a good faith interest in purchasing or leasing listed properties of the type displayed to them and may not be used for any purpose other than to identify prospective properties which such consumers may have a good faith interest in purchasing or leasing. MLS Property Information Network, Inc. and its subscribers disclaim any and all representations and warranties as to the accuracy of the property listing data and information set forth herein.
The listing broker’s offer of compensation is made only to participants of the MLS where the listing is filed.
The listing broker’s offer of compensation is made only to participants of the MLS where the listing is filed.
50 Manchester St, Weymouth, MA 02190 is a 4 bedroom, 3 bathroom, 3,520 sqft single-family home built in 2023. 50 Manchester St is located in South Weymouth, Weymouth. This property is currently available for sale and was listed by MLS PIN on Jun 17, 2023. The MLS # for this home is MLS# 73126242.
