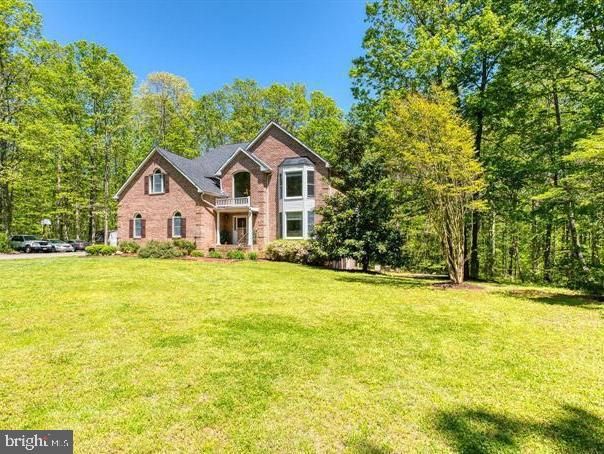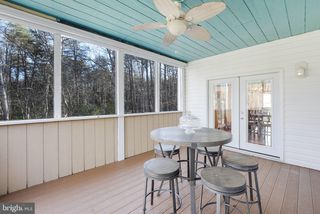


FOR SALE5.09 ACRES
11537 Bristersburg Rd
Catlett, VA 20119
- 6 Beds
- 5 Baths
- 6,440 sqft (on 5.09 acres)
- 6 Beds
- 5 Baths
- 6,440 sqft (on 5.09 acres)
6 Beds
5 Baths
6,440 sqft
(on 5.09 acres)
Local Information
© Google
-- mins to
Commute Destination
Description
Uncover Your Dream Retreat in Serene Catlett, VA ****HUGE OPPORTUNITY -Assumption Option Available at Interest Rate of 2.625% **** NO HOA on 5 Acres**** Welcome to Your Private Oasis with NO HOA & Main Level Living Nestled in the tranquil countryside of Catlett, VA, this sprawling 5-acre wooded property beckons with its serene ambiance and abundant possibilities. A true escape from the hustle and bustle, this stunning colonial home offers a private drive leading to a peaceful retreat where you can indulge in the beauty of nature and embrace a lifestyle of relaxation and seclusion. A gorgeous colonial dressed with 3 sides of hand molded brick, custom built with plenty of area to entertain inside and out! Outdoor Living at Its Finest Step onto the expansive wrap-around deck or relax on one of the two upper-level fully composite/vinyl balconies, and you'll immediately appreciate the outdoor living spaces designed for both relaxation and entertainment. Enjoy the cool breeze and the sounds of nature from the beautiful screened-in porch or the large sunroom off the kitchen, offering the perfect setting for morning coffee or evening gatherings with loved ones. Endless Possibilities for Animal Lovers For animal enthusiasts, the vast expanse of this property presents endless opportunities. Whether you envision a charming chicken coop, a cozy rabbit hutch, or even stables for horses, goats or maybe even a mini donkey, there's ample space to bring your dreams to life. Imagine waking up to the gentle clucking of chickens, the playful antics of bunnies, or the majestic presence of horses grazing in the pasture—truly a paradise for animal lovers of all kinds. Luxurious Living Spaces As you step inside, you'll be greeted by imported Brazilian cherry hardwood floors that flow seamlessly throughout the home, creating an atmosphere of warmth and elegance. The spacious living areas are bathed in natural light, with custom high-low blinds adorning every window and offering both privacy and ambiance. The family room features a cozy fireplace flanked by handcrafted built-ins, while the main floor bedroom (currently used as an additional living room) offers flexibility and convenience. Gourmet Kitchen & Main Level Living The heart of the home is the inviting kitchen, where culinary delights await. Boasting stainless steel appliances, granite countertops, and soft-close doors/drawers, this kitchen is a chef's dream. The attached garage has been converted into a Main Level Living bedroom, currently used as a man cave, complete with a full bathroom—an ideal space for guests or multi-generational living. Owner's Suite Sanctuary Upstairs, you'll find five full bedrooms and four full baths, including two with ensuites for added comfort and convenience. The owner's suite is a true sanctuary, featuring a beautiful fireplace, tray ceiling, sitting room with walk-in closets, and access to a private balcony—perfect for enjoying the stunning views and peaceful surroundings. Endless Opportunities Await With a rough-in for a sixth bath in the walk-out basement and bright activity/rec space or game room, this home offers endless possibilities for customization and expansion. Commuting distance to Quantico MCB, Pentagon, Washington D.C., and Amazon HQ2, and boasting high-speed internet offered by Starlink, this property seamlessly blends rural charm with modern convenience. Schedule Your Private Tour Today Don't miss your chance to experience the tranquility and potential of this remarkable property. Schedule a private tour today and unlock the endless possibilities that await in serene Catlett, VA.
Home Highlights
Parking
10 Open Spaces
Outdoor
Porch, Patio, Deck
A/C
Heating & Cooling
HOA
None
Price/Sqft
$154
Listed
31 days ago
Home Details for 11537 Bristersburg Rd
Interior Features |
|---|
Interior Details Basement: Full,Heated,Interior Entry,Partially Finished,Rear Entrance,Rough Bath Plumb,Sump Pump,Walkout LevelNumber of Rooms: 1Types of Rooms: Basement |
Beds & Baths Number of Bedrooms: 6Main Level Bedrooms: 1Number of Bathrooms: 5Number of Bathrooms (full): 5Number of Bathrooms (main level): 1 |
Dimensions and Layout Living Area: 6440 Square Feet |
Appliances & Utilities Appliances: Built-In Microwave, Cooktop, Down Draft, Dishwasher, Disposal, Dryer, Double Oven, Refrigerator, Stainless Steel Appliance(s), Washer, Water Treat System, Electric Water HeaterDishwasherDisposalDryerLaundry: Has Laundry,Upper Level,Washer In Unit,Dryer In UnitRefrigeratorWasher |
Heating & Cooling Heating: Heat Pump,ElectricHas CoolingAir Conditioning: Central A/C,Ceiling Fan(s),ElectricHas HeatingHeating Fuel: Heat Pump |
Fireplace & Spa Number of Fireplaces: 2Fireplace: Screen, Gas/PropaneHas a Fireplace |
Windows, Doors, Floors & Walls Window: Bay/Bow, Skylight(s), Window TreatmentsDoor: Insulated, French Doors, Storm Door(s)Flooring: Hardwood, Wood Floors |
Levels, Entrance, & Accessibility Stories: 3Levels: ThreeAccessibility: NoneFloors: Hardwood, Wood Floors |
View View: Trees/Woods |
Exterior Features |
|---|
Exterior Home Features Roof: Architectural ShinglePatio / Porch: Deck, Patio, Porch, Screened, Screened PorchVegetation: Trees/WoodedOther Structures: Above Grade, Below Grade, OutbuildingExterior: Bump-outs, Lighting, Satellite Dish, Balconies- MultipleFoundation: Concrete PerimeterNo Private Pool |
Parking & Garage Open Parking Spaces: 10No CarportNo GarageNo Attached GarageHas Open ParkingParking Spaces: 10Parking: Gravel Driveway,Asphalt Driveway,Paved Driveway,Private,Driveway |
Pool Pool: None |
Frontage Frontage Type: Road FrontageRoad Surface Type: Gravel, Black TopNot on Waterfront |
Water & Sewer Sewer: On Site Septic |
Farm & Range Not Allowed to Raise Horses |
Finished Area Finished Area (above surface): 5640 Square FeetFinished Area (below surface): 800 Square Feet |
Days on Market |
|---|
Days on Market: 31 |
Property Information |
|---|
Year Built Year Built: 1993Year Renovated: 2013 |
Property Type / Style Property Type: ResidentialProperty Subtype: Single Family ResidenceStructure Type: DetachedArchitecture: Colonial |
Building Construction Materials: Brick, Vinyl SidingNot a New ConstructionNo Additional Parcels |
Property Information Condition: ExcellentParcel Number: 7838586995 |
Price & Status |
|---|
Price List Price: $989,000Price Per Sqft: $154 |
Status Change & Dates Possession Timing: Close Of Escrow |
Active Status |
|---|
MLS Status: ACTIVE |
Media |
|---|
Location |
|---|
Direction & Address City: CatlettCommunity: None Available |
School Information Elementary School: H. M. PearsonElementary School District: Fauquier County Public SchoolsJr High / Middle School: Cedar LeeJr High / Middle School District: Fauquier County Public SchoolsHigh School: LibertyHigh School District: Fauquier County Public Schools |
Agent Information |
|---|
Listing Agent Listing ID: VAFQ2011710 |
Community |
|---|
Not Senior Community |
HOA |
|---|
No HOA |
Lot Information |
|---|
Lot Area: 5.0923 Acres |
Listing Info |
|---|
Special Conditions: Standard |
Offer |
|---|
Listing Agreement Type: Exclusive Right To SellListing Terms: Cash, Conventional, FHA, VA Loan, Assumable |
Compensation |
|---|
Buyer Agency Commission: 2.5Buyer Agency Commission Type: % |
Notes The listing broker’s offer of compensation is made only to participants of the MLS where the listing is filed |
Business |
|---|
Business Information Ownership: Fee Simple |
Miscellaneous |
|---|
BasementMls Number: VAFQ2011710 |
Last check for updates: about 3 hours ago
Listing courtesy of Katie Wedge, (571) 517-2012
LPT Realty, LLC
Source: Bright MLS, MLS#VAFQ2011710

Price History for 11537 Bristersburg Rd
| Date | Price | Event | Source |
|---|---|---|---|
| 03/27/2024 | $989,000 | Listed For Sale | Bright MLS #VAFQ2011710 |
| 05/19/2021 | $760,000 | Sold | Bright MLS #VAFQ169802 |
| 04/19/2021 | $745,000 | Pending | Bright MLS #VAFQ169802 |
| 04/12/2021 | $745,000 | Listed For Sale | Bright MLS #VAFQ169802 |
| 01/01/2021 | ListingRemoved | Bright MLS | |
| 06/25/2020 | $749,999 | PriceChange | Agent Provided |
| 04/17/2020 | $779,999 | PriceChange | Agent Provided |
| 02/24/2020 | $799,999 | PriceChange | Agent Provided |
| 10/23/2019 | $828,000 | Listed For Sale | Agent Provided |
Similar Homes You May Like
Skip to last item
- CENTURY 21 New Millennium
- Century 21 Redwood Realty
- See more homes for sale inCatlettTake a look
Skip to first item
New Listings near 11537 Bristersburg Rd
Skip to last item
- Keller Williams Chantilly Ventures, LLC
- See more homes for sale inCatlettTake a look
Skip to first item
Property Taxes and Assessment
| Year | 2023 |
|---|---|
| Tax | $7,415 |
| Assessment | $821,100 |
Home facts updated by county records
Comparable Sales for 11537 Bristersburg Rd
Address | Distance | Property Type | Sold Price | Sold Date | Bed | Bath | Sqft |
|---|---|---|---|---|---|---|---|
0.26 | Single-Family Home | $630,000 | 06/26/23 | 4 | 2 | 2,396 | |
0.19 | Single-Family Home | $545,000 | 04/17/24 | 3 | 3 | 2,343 | |
0.77 | Single-Family Home | $850,000 | 02/01/24 | 4 | 4 | 4,447 | |
0.46 | Single-Family Home | $650,000 | 09/29/23 | 6 | 1 | 2,524 | |
0.59 | Single-Family Home | $740,000 | 06/05/23 | 3 | 2 | 1,288 | |
1.71 | Single-Family Home | $590,000 | 11/08/23 | 4 | 3 | 2,671 | |
0.82 | Single-Family Home | $2,400,000 | 02/05/24 | 4 | 3 | 1,982 | |
0.83 | Single-Family Home | $329,300 | 05/23/23 | 2 | 1 | 1,654 | |
2.19 | Single-Family Home | $590,000 | 04/18/24 | 4 | 3 | 2,385 |
What Locals Say about Catlett
- Tasloan64
- Resident
- 5y ago
"friendly people quiet convenient to town not alot of violence no nosey neighbors thursday evening bingo at catlett fire and rescue 1000 dollar jackpot guarantee 100 dollar games great place to play with friends and family no cafeteria so bring your own food or snacks"
LGBTQ Local Legal Protections
LGBTQ Local Legal Protections
Katie Wedge, LPT Realty, LLC

The data relating to real estate for sale on this website appears in part through the BRIGHT Internet Data Exchange program, a voluntary cooperative exchange of property listing data between licensed real estate brokerage firms, and is provided by BRIGHT through a licensing agreement.
Listing information is from various brokers who participate in the Bright MLS IDX program and not all listings may be visible on the site.
The property information being provided on or through the website is for the personal, non-commercial use of consumers and such information may not be used for any purpose other than to identify prospective properties consumers may be interested in purchasing.
Some properties which appear for sale on the website may no longer be available because they are for instance, under contract, sold or are no longer being offered for sale.
Property information displayed is deemed reliable but is not guaranteed.
Copyright 2024 Bright MLS, Inc. Click here for more information
The listing broker’s offer of compensation is made only to participants of the MLS where the listing is filed.
The listing broker’s offer of compensation is made only to participants of the MLS where the listing is filed.
11537 Bristersburg Rd, Catlett, VA 20119 is a 6 bedroom, 5 bathroom, 6,440 sqft single-family home built in 1993. This property is currently available for sale and was listed by Bright MLS on Mar 16, 2024. The MLS # for this home is MLS# VAFQ2011710.
