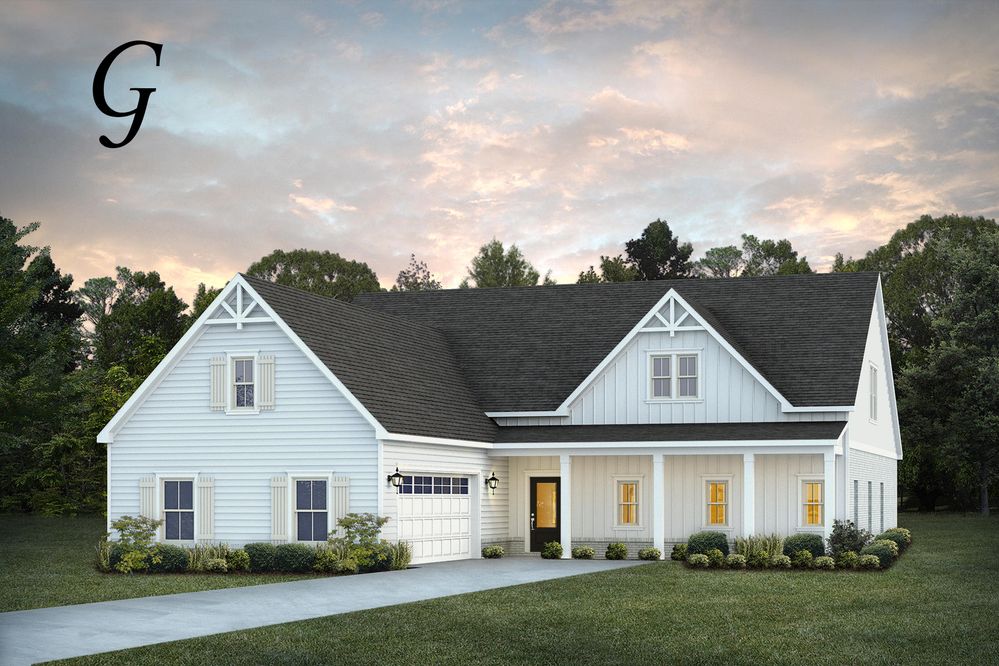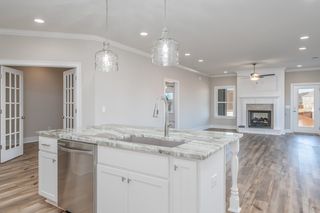


FOR SALENEW CONSTRUCTIONBUILDABLE PLAN
3D VIEW
Kennebec II Plan in Charleston Mills by Stone Martin Builders
Midland City, AL 36350
- 4 Beds
- 4 Baths
- 2,710 sqft
- 4 Beds
- 4 Baths
- 2,710 sqft
4 Beds
4 Baths
2,710 sqft
Local Information
© Google
-- mins to
Commute Destination
Description
The "Kennebec II" floorplan boasts 4 bedrooms and 3.5 bathrooms with 2,710 square feet. This plan is the entertainer's dream. The foyer and mud room lead into a vast kitchen, breakfast area and great room. It brings a whole new meaning to the phrase "open concept". The adjoining space allows for time together with everyone, without feeling cramped or crowded. Off the kitchen, you will find a flex room that can be made into the perfect room for you. The foyer leads to 3 additional bedrooms downstairs and a full bathroom. The downstairs in completed with a luxurious primary retreat with a double vanity, separate shower, soaking tub and abundant storage space in the large walk in. The upstairs features the bonus room and full bathroom.
Home Highlights
Parking
Garage
Outdoor
No Info
A/C
Contact Manager
HOA
None
Price/Sqft
$160
Listed
39 days ago
Home Details for 105 Charleston Mills Dr #479UQR
Interior Features |
|---|
Levels, Entrance, & Accessibility Stories: 2 |
Property Information |
|---|
Year Built Year Built: 2024 |
Property Type / Style Property Type: Single Family HomeArchitecture: House |
Exterior Features |
|---|
Parking & Garage GarageParking Spaces: 2Parking: Garage |
Price & Status |
|---|
Price Price Per Sqft: $160 |
Media |
|---|
All New Homes in Charleston Mills
Quick Move-in Homes (3)
All (3)
4 bd (3)
| 620 Charleston Mills Dr | 4bd 4ba 2,710 sqft | $454,236 | Check Availability |
| 662 Charleston Mills Dr | 4bd 4ba 2,958 sqft | $476,329 | Check Availability |
| 602 Charleston Mills Dr | 4bd 5ba 3,094 sqft | $479,903 | Check Availability |
Quick Move-In Homes provided by SAMLS
Buildable Plans (17)
All (17)
4 bd (13)
5 bd (4)
| Lakewood Plan | 4bd 3ba 2,568 sqft | $414,099+ | Check Availability |
| Alexandria Plan | 4bd 3ba 2,705 sqft | $427,199+ | Check Availability |
| Bellemeade Plan | 4bd 4ba 2,707 sqft | $431,199+ | Check Availability |
| Kennebec II Plan | 4bd 4ba 2,710 sqft | $432,899+ | Check Availability |
| Bainbridge Plan | 4bd 3ba 2,799 sqft | $433,299+ | Check Availability |
| Morningside Plan | 4bd 3ba 2,960 sqft | $447,499+ | Check Availability |
| Lakewood II Plan | 4bd 4ba 3,107 sqft | $451,299+ | Check Availability |
| Bellemeade II Plan | 4bd 5ba 3,094 sqft | $454,899+ | Check Availability |
| Alexandria II Plan | 4bd 4ba 3,160 sqft | $458,999+ | Check Availability |
| Dogwood Plan | 4bd 3ba 3,088 sqft | $459,599+ | Check Availability |
| Acadia II Plan | 4bd 4ba 2,958 sqft | $476,329+ | Check Availability |
| Morningside II Plan | 4bd 4ba 3,490 sqft | $479,799+ | Check Availability |
| Bainbridge II Plan | 5bd 4ba 3,489 sqft | $481,099+ | Check Availability |
| Walden Plan | 5bd 4ba 3,721 sqft | $493,799+ | Check Availability |
| Dogwood II Plan | 4bd 4ba 3,706 sqft | $501,199+ | Check Availability |
| Highland Plan | 5bd 4ba 4,745 sqft | $557,699+ | Check Availability |
| Stallworth Plan | 5bd 4ba 4,781 sqft | $559,499+ | Check Availability |
Buildable Plans provided by Stone Martin Builders
Community Description
Stone Martin Builders wants to help you Spring into Savings on a new home! Ask a Sales Professional about our special incentives and new home savings!Welcome to Charleston Mills, where community spirit thrives and every day brings the promise of modern comfort and convenience. Nestled off Brannon Stand Road at the corner of Bethlehem Road and Murphy Mill Road, Charleston Mills offers a tranquil retreat with convenient access to major thoroughfares, including US-84 and US-231. With its prime location near Fort Novosel, Flowers Medical Facilities, and local shops and entertainment, Charleston Mills ensures residents enjoy the best of both worlds?secluded serenity and urban convenience. Discover spacious floorplans and thoughtful design details throughout every home, meticulously crafted to meet the highest standards of quality and comfort. Gourmet kitchens, integrated smart home connectivity, and energy-efficient features are just a few of the elements that define the Charleston Mills living experience. Indulge in the community's desirable amenities, including a sparkling community pool?an ideal setting for fostering connections with neighbors and enjoying leisurely afternoons in the company of friends.Ready to experience the Stone Martin Builders difference? Schedule your visit to consult with our knowledgeable Sales Professionals. Explore available homes, envision your future, and embark on the journey to find your dream home at Charleston Mills.
Office Hours
Sales Office
105 Charleston Mills Drive
Dothan City Limits, AL 36350
334-645-9700
Tuesday ? Sunday 12:00 pm ? 5:00 pm or By Appointment
Similar Homes You May Like
Skip to last item
- Lan Darty Real Estate & Development
- Lan Darty Real Estate & Development
- Elevate Real Estate
- See more homes for sale inMidland CityTake a look
Skip to first item
What Locals Say about Midland City
- Alecia C.
- Resident
- 3y ago
"we don't really have any community events everyone knows each other but we all stay to our self but I was born and raised here so that probably why I'm still here in all its ok and quiet place to live "
- Renee P.
- Resident
- 4y ago
"Nothing good here for dog owners. there are a bunch of stray dogs and cats. Dogs get into our trash can and stroll trash everywhere. "
- Gif7708
- Prev. Resident
- 5y ago
"My home was vandalized and police never investigated or wrote up a report. The police is not reporting the crimes in Midland City. I would be cautious living in Midland City."
LGBTQ Local Legal Protections
LGBTQ Local Legal Protections
Kennebec II Plan is a buildable plan in Charleston Mills. Charleston Mills is a new community in Midland City, AL. This buildable plan is a 4 bedroom, 4 bathroom, 2,710 sqft single-family home and was listed by Stone Martin Builders on Oct 19, 2023. The asking price for Kennebec II Plan is $432,899.
