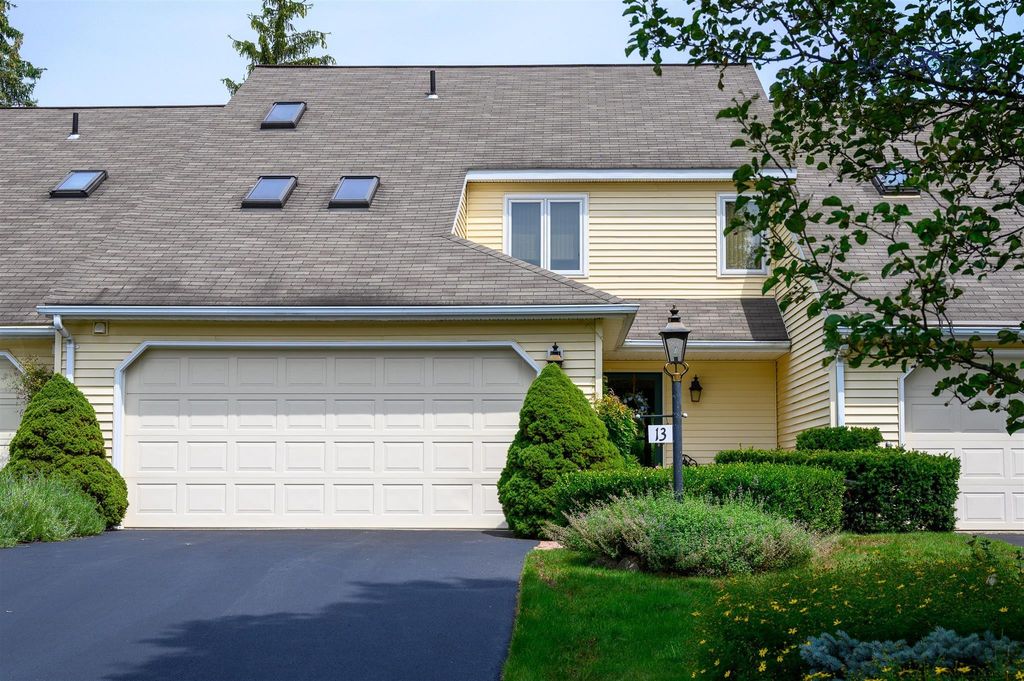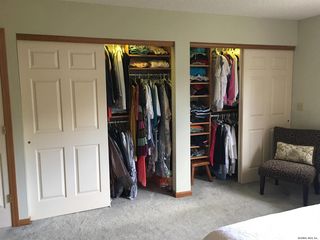


OFF MARKET
13 STANDISH Drive
Glenmont, NY 12077
- 2 Beds
- 3 Baths
- 1,776 sqft
- 2 Beds
- 3 Baths
- 1,776 sqft
2 Beds
3 Baths
1,776 sqft
Homes for Sale Near 13 STANDISH Drive
Skip to last item
- Listing by: RE/MAX Solutions, Active
- See more homes for sale inGlenmontTake a look
Skip to first item
Local Information
© Google
-- mins to
Commute Destination
Description
This property is no longer available to rent or to buy. This description is from December 11, 2021
Every step you take shows pride in ownership in this spacious and lovingly maintained 2BR/2.5BA home in Chadwick Square. Boasting charm, upgrades and unique features: Sunlit Loft area leading to Office (or 3rd BR) w/VELUX Skylights that open. Immaculate BAs w/Bamboo flrs+newer fixtures/stylish decor. Jawdropping Master Suite w/"Closet Works" shelving systems, spa-like Master BA w/frosted glass pocket door, Aromatherapy soaking Tub w/oxygenated water, and so much more! Large KITCH w/DBL oven+Catskill Woodworkers Custom Island; Wet Bar; new Refrig+Washer/Dryer 2017; new 50gal HW Tank; new Pella Windows/Doors 2009; Custom Waverly window treatments; and so many closets! Head outside to enjoy a Catskill Bluestone front Porch, perennials galore + Private Patio! Low quarterly HOA for Pool+Tennis! Excellent Condition
Home Highlights
Parking
2 Car Garage
Outdoor
Porch, Patio
A/C
Heating & Cooling
HOA
None
Price/Sqft
No Info
Listed
180+ days ago
Home Details for 13 STANDISH Drive
Active Status |
|---|
MLS Status: Closed |
Interior Features |
|---|
Interior Details Number of Rooms: 11Wet Bar |
Beds & Baths Number of Bedrooms: 2Number of Bathrooms: 3Number of Bathrooms (full): 2Number of Bathrooms (half): 1 |
Dimensions and Layout Living Area: 1776 Square Feet |
Appliances & Utilities Utilities: Cable AvailableAppliances: Dishwasher, Disposal, Electric Oven, Electric Water Heater, Microwave, Oven, Range, Refrigerator, See RemarksDishwasherDisposalLaundry: Common Area,Laundry Closet,Main LevelMicrowaveRefrigerator |
Heating & Cooling Heating: Other,Forced Air,Heat PumpHas CoolingAir Conditioning: Central Air,OtherHas HeatingHeating Fuel: Other |
Fireplace & Spa Number of Fireplaces: 1Fireplace: Living Room, Wood BurningHas a Fireplace |
Gas & Electric Electric: ElectricHas Electric on Property |
Windows, Doors, Floors & Walls Window: Skylight(s), Blinds, Curtain Rods, DrapesDoor: French DoorsFlooring: Bamboo, Carpet, Ceramic Tile, Hardwood |
Levels, Entrance, & Accessibility Floors: Bamboo, Carpet, Ceramic Tile, Hardwood |
Exterior Features |
|---|
Exterior Home Features Roof: AsphaltPatio / Porch: Patio, PorchExterior: Other, See RemarksFoundation: Slab |
Parking & Garage Number of Garage Spaces: 2Number of Covered Spaces: 2No CarportHas a GarageHas an Attached GarageParking Spaces: 6Parking: Off Street,Attached,Garage Door Opener |
Pool Pool: See Remarks, Other |
Frontage Not on Waterfront |
Water & Sewer Sewer: Public Sewer |
Finished Area Finished Area (above surface): 1776 Square Feet |
Property Information |
|---|
Year Built Year Built: 1988 |
Property Type / Style Property Type: ResidentialProperty Subtype: Townhouse, ResidentialStructure Type: TownhouseArchitecture: Townhouse |
Building Construction Materials: Vinyl SidingNot a New Construction |
Property Information Parcel Number: 012200 97.14343 |
Price & Status |
|---|
Price List Price: $289,500 |
Status Change & Dates Off Market Date: Sat Aug 14 2021Possession Timing: Other |
Media |
|---|
Location |
|---|
Direction & Address City: BethlehemCommunity: Chadwick Square |
School Information High School District: Bethlehem |
Building |
|---|
Building Area Building Area: 1776 Square Feet |
HOA |
|---|
HOA Fee Includes: See RemarksHas an HOA |
Lot Information |
|---|
Lot Area: 3300 sqft |
Listing Info |
|---|
Special Conditions: Standard |
Mobile R/V |
|---|
Mobile Home Park Mobile Home Units: Feet |
Compensation |
|---|
Buyer Agency Commission: 2.50Buyer Agency Commission Type: %Sub Agency Commission: 2.50Sub Agency Commission Type: % |
Notes The listing broker’s offer of compensation is made only to participants of the MLS where the listing is filed |
Miscellaneous |
|---|
Mls Number: 202125453 |
Additional Information |
|---|
HOA Amenities: Recreation Facilities |
Last check for updates: about 21 hours ago
Listed by John S DiBlasi, (518) 857-1505
Exit Realty Empire Associates
Bought with: Adam P Nye, (518) 560-0050, Keller Williams Capital Dist
Source: Global MLS, MLS#202125453

Price History for 13 STANDISH Drive
| Date | Price | Event | Source |
|---|---|---|---|
| 09/30/2021 | $275,000 | Sold | Global MLS #202125453 |
| 09/11/2021 | $289,500 | Pending | Global MLS #202125453 |
| 08/17/2021 | $289,500 | Contingent | Global MLS #202125453 |
| 08/05/2021 | $289,500 | Listed For Sale | Global MLS #202125453 |
| 06/23/2005 | $259,900 | Sold | N/A |
| 06/26/1992 | $135,000 | Sold | N/A |
Property Taxes and Assessment
| Year | 2023 |
|---|---|
| Tax | |
| Assessment | $290,667 |
Home facts updated by county records
Comparable Sales for 13 STANDISH Drive
Address | Distance | Property Type | Sold Price | Sold Date | Bed | Bath | Sqft |
|---|---|---|---|---|---|---|---|
0.12 | Townhouse | $329,000 | 07/10/23 | 2 | 3 | 1,780 | |
0.12 | Townhouse | $341,000 | 01/05/24 | 2 | 3 | 1,774 | |
0.16 | Townhouse | $280,000 | 02/09/24 | 2 | 3 | 1,680 | |
0.07 | Townhouse | $299,000 | 08/23/23 | 3 | 3 | 1,696 | |
0.12 | Townhouse | $312,000 | 11/13/23 | 2 | 3 | 1,949 | |
0.09 | Townhouse | $343,000 | 05/26/23 | 2 | 2 | 1,479 | |
0.08 | Townhouse | $370,000 | 09/14/23 | 3 | 3 | 2,100 | |
0.09 | Townhouse | $317,000 | 03/01/24 | 2 | 2 | 1,336 | |
0.23 | Townhouse | $340,350 | 07/17/23 | 2 | 2 | 1,300 | |
0.12 | Townhouse | $335,000 | 05/24/23 | 2 | 2 | 1,310 |
Assigned Schools
These are the assigned schools for 13 STANDISH Drive.
- Bethlehem Central Middle School
- 6-8
- Public
- 992 Students
6/10GreatSchools RatingParent Rating AverageVery poor, I wouldn't recommend the school district. They're all about White and Asian students.Other Review5y ago - Bethlehem Central Senior High School
- 9-12
- Public
- 1444 Students
8/10GreatSchools RatingParent Rating AverageThis school completely missed my dyslexia and instead blamed on me. I test with a high I.Q. so they insisted I “wasn’t trying” and “didn’t care.”I was therefore treated dismissively by teachers and staff.Many years later I’m still trying to reframe the negative view of myself they instilled.Hopefully it has improved.Other Review4y ago - Glenmont Elementary School
- K-5
- Public
- 348 Students
8/10GreatSchools RatingParent Rating AverageGreat teachers. Great leadership. Great teamwork.Parent Review13y ago - Check out schools near 13 STANDISH Drive.
Check with the applicable school district prior to making a decision based on these schools. Learn more.
LGBTQ Local Legal Protections
LGBTQ Local Legal Protections

IDX information is provided exclusively for personal, non-commercial use, and may not be used for any purpose other than to identify prospective properties consumers may be interested in purchasing.
Information is deemed reliable but not guaranteed.
The listing broker’s offer of compensation is made only to participants of the MLS where the listing is filed.
Judy Moriarty, Zillow, Inc., Corp. Broker
The listing broker’s offer of compensation is made only to participants of the MLS where the listing is filed.
Judy Moriarty, Zillow, Inc., Corp. Broker
Homes for Rent Near 13 STANDISH Drive
Skip to last item
Skip to first item
Off Market Homes Near 13 STANDISH Drive
Skip to last item
- Weichert Rltrs Fontaine & Asso, Closed
- Keller Williams Capital Dist, Closed
- Coldwell Banker Prime Prop., Closed
- Signature Premier Realty, Inc, Closed
- See more homes for sale inGlenmontTake a look
Skip to first item
13 STANDISH Drive, Glenmont, NY 12077 is a 2 bedroom, 3 bathroom, 1,776 sqft townhouse built in 1988. This property is not currently available for sale. 13 STANDISH Drive was last sold on Sep 30, 2021 for $275,000 (5% lower than the asking price of $289,500). The current Trulia Estimate for 13 STANDISH Drive is $346,300.
