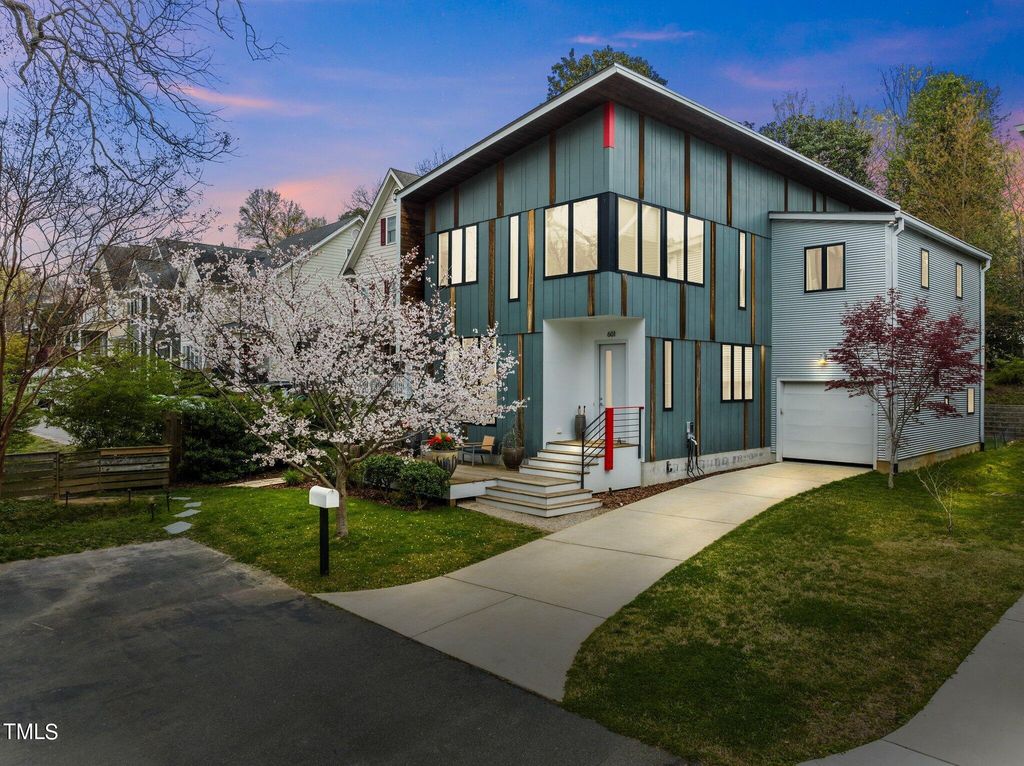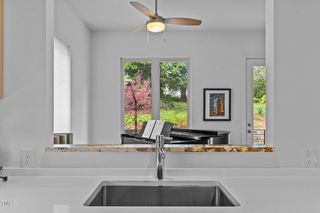


PENDING
3D VIEW
601 Honey Ln
Raleigh, NC 27604
Mordecai- 3 Beds
- 3 Baths
- 2,728 sqft
- 3 Beds
- 3 Baths
- 2,728 sqft
3 Beds
3 Baths
2,728 sqft
Local Information
© Google
-- mins to
Commute Destination
Description
601 Honey Lane isn't just a home; it's a statement piece by the renowned Raleigh architect Nick Hammer nestled at the end of a serene cul-de-sac in Historic Oakwood, Raleigh and a stroll to the Person Street Area (Crawford, Oakwood Pizza, Two Roosters, etc.), Brookside Plaza (Optimist, Brookside Bodega), Oakwood Park, and only 1.2 mi to the heart of Downtown Raleigh. This modern marvel, a contender for the 2016 Matsumoto Prize, stands out among its historic neighbors not just for its location, but for its bold design and quiet demeanor. With a facade that whispers 'unique' through its fiber cement siding accented with cedar and metal, this house dares you to discover what lies within. Step inside to find an expansive living space where 10-foot ceilings and vast windows don't just invite light, they bathe every corner in it. The kitchen offers space to create and is adorned with a stainless appliances, a gas range w/ hood and custom cabinets that stretch to the ceiling. Come discover why life is sweeter at 601 Honey Lane.
Home Highlights
Parking
1 Car Garage
Outdoor
Porch
A/C
Heating & Cooling
HOA
$42/Monthly
Price/Sqft
$475
Listed
31 days ago
Home Details for 601 Honey Ln
Interior Features |
|---|
Beds & Baths Number of Bedrooms: 3Number of Bathrooms: 3Number of Bathrooms (full): 2Number of Bathrooms (half): 1 |
Dimensions and Layout Living Area: 2728 Square Feet |
Appliances & Utilities Utilities: Cable Connected, Electricity Connected, Natural Gas Connected, Phone Available, Sewer Connected, Water Connected, Underground UtilitiesAppliances: Dishwasher, Disposal, Freezer, Gas Range, Ice Maker, Microwave, Oven, Range Hood, Refrigerator, Stainless Steel Appliance(s), Tankless Water Heater, Water HeaterDishwasherDisposalLaundry: Laundry Room,Upper LevelMicrowaveRefrigerator |
Heating & Cooling Heating: CentralHas CoolingAir Conditioning: Central AirHas HeatingHeating Fuel: Central |
Fireplace & Spa Number of Fireplaces: 1Fireplace: Family Room, GasSpa: NoneHas a Fireplace |
Windows, Doors, Floors & Walls Window: Blinds, Double Pane WindowsFlooring: Hardwood, TileCommon Walls: No Common Walls |
Levels, Entrance, & Accessibility Stories: 2Levels: TwoFloors: Hardwood, Tile |
View Has a ViewView: Creek/Stream |
Exterior Features |
|---|
Exterior Home Features Roof: ShinglePatio / Porch: Front PorchOther Structures: Garage(s)Exterior: Lighting, Rain Gutters, Smart IrrigationFoundation: Block, RaisedNo Private Pool |
Parking & Garage Number of Garage Spaces: 1Number of Covered Spaces: 1Open Parking Spaces: 2Has a GarageHas an Attached GarageHas Open ParkingParking Spaces: 3Parking: Concrete,Driveway,Electric Vehicle Charging Station(s),Garage,Garage Door Opener,Garage Faces Front,Off Street,On Street,Open,Outside |
Frontage Road Frontage: Private RoadRoad Surface Type: Asphalt, Paved |
Water & Sewer Sewer: Public Sewer |
Finished Area Finished Area (above surface): 2728 Square Feet |
Days on Market |
|---|
Days on Market: 31 |
Property Information |
|---|
Year Built Year Built: 2015 |
Property Type / Style Property Type: ResidentialProperty Subtype: Single Family Residence, ResidentialStructure Type: HouseArchitecture: Modernist |
Building Construction Materials: Cedar, Fiber Cement, Metal SidingNot a New Construction |
Property Information Parcel Number: 1704929311 |
Price & Status |
|---|
Price List Price: $1,295,000Price Per Sqft: $475 |
Active Status |
|---|
MLS Status: Pending |
Media |
|---|
Location |
|---|
Direction & Address City: RaleighCommunity: Oakwood Mews |
School Information Elementary School: Wake - ConnJr High / Middle School: Wake - OberlinHigh School: Wake - Broughton |
Agent Information |
|---|
Listing Agent Listing ID: 10019554 |
Building |
|---|
Building Area Building Area: 2728 Square Feet |
HOA |
|---|
HOA Fee Includes: Road Maintenance, SewerHas an HOAHOA Fee: $500/Annually |
Lot Information |
|---|
Lot Area: 9583.2 sqft |
Listing Info |
|---|
Special Conditions: Standard |
Compensation |
|---|
Buyer Agency Commission: 2.4Buyer Agency Commission Type: % |
Notes The listing broker’s offer of compensation is made only to participants of the MLS where the listing is filed |
Miscellaneous |
|---|
Mls Number: 10019554Water ViewWater View: Creek/Stream |
Last check for updates: about 23 hours ago
Listing courtesy of Ryan D Sabatini, (408) 623-7640
Rich Realty Group
Source: TMLS, MLS#10019554

Price History for 601 Honey Ln
| Date | Price | Event | Source |
|---|---|---|---|
| 04/11/2024 | $1,295,000 | Pending | TMLS #10019554 |
| 03/28/2024 | $1,295,000 | Listed For Sale | TMLS #10019554 |
| 07/31/2017 | $795,000 | Sold | TMLS #2126512 |
| 05/14/2017 | $810,000 | Pending | Agent Provided |
| 05/06/2017 | $810,000 | Listed For Sale | Agent Provided |
Similar Homes You May Like
Skip to last item
Skip to first item
New Listings near 601 Honey Ln
Skip to last item
Skip to first item
Property Taxes and Assessment
| Year | 2023 |
|---|---|
| Tax | $8,745 |
| Assessment | $800,470 |
Home facts updated by county records
Comparable Sales for 601 Honey Ln
Address | Distance | Property Type | Sold Price | Sold Date | Bed | Bath | Sqft |
|---|---|---|---|---|---|---|---|
0.04 | Single-Family Home | $944,000 | 10/31/23 | 3 | 2 | 1,797 | |
0.09 | Single-Family Home | $1,050,000 | 05/24/23 | 4 | 3 | 1,921 | |
0.35 | Single-Family Home | $775,000 | 05/31/23 | 3 | 3 | 1,941 | |
0.11 | Single-Family Home | $916,000 | 06/20/23 | 3 | 2 | 1,800 | |
0.25 | Single-Family Home | $1,015,000 | 08/02/23 | 4 | 3 | 2,672 | |
0.16 | Single-Family Home | $1,535,000 | 07/14/23 | 4 | 3 | 3,755 | |
0.27 | Single-Family Home | $1,230,000 | 05/04/23 | 4 | 4 | 2,930 | |
0.24 | Single-Family Home | $1,425,000 | 06/08/23 | 3 | 2 | 2,025 | |
0.37 | Single-Family Home | $1,165,000 | 04/17/24 | 4 | 3 | 2,715 |
Neighborhood Overview
Neighborhood stats provided by third party data sources.
What Locals Say about Mordecai
- Trulia User
- Visitor
- 10mo ago
"Lots of parks and sidewalks to walk pets without harassment from local residents. Restaurants nearby also happily accommodate pets with outdoor seating"
- Sarah G.
- Resident
- 3y ago
"There are public transit locations all around my neighborhood and great shops and local restaurants within walking distance. A great, quaint neighborhood with lots of young families. "
- Pamela L.
- Prev. Resident
- 4y ago
"Very close knit historic community with unique original architecture. I love the community feeling I get when talking to my neighbors. It’s like we are a large family "
- Ledguitar73
- Resident
- 4y ago
"Safe for kids to ride bikes after dark, just like an old school neighborhood. Also regular potlucks at the Mordecai house."
- Carameljeng
- Prev. Resident
- 6y ago
"It’s quite and no crimes here . There is no issue with the neighbors , and it’s child friendly . You leave here for years with no issue of an sort"
LGBTQ Local Legal Protections
LGBTQ Local Legal Protections
Ryan D Sabatini, Rich Realty Group

Some IDX listings have been excluded from this IDX display.
Brokers make an effort to deliver accurate information, but buyers should independently verify any information on which they will rely in a transaction. The listing broker shall not be responsible for any typographical errors, misinformation, or misprints, and they shall be held totally harmless from any damages arising from reliance upon this data. This data is provided exclusively for consumers’ personal, non-commercial use.
Listings marked with an icon are provided courtesy of the Triangle MLS, Inc. of North Carolina, Internet Data Exchange Database.
Closed (sold) listings may have been listed and/or sold by a real estate firm other than the firm(s) featured on this website. Closed data is not available until the sale of the property is recorded in the MLS. Home sale data is not an appraisal, CMA, competitive or comparative market analysis, or home valuation of any property.
Copyright 2024 Triangle MLS, Inc. of North Carolina. All rights reserved.
The listing broker’s offer of compensation is made only to participants of the MLS where the listing is filed.
The listing broker’s offer of compensation is made only to participants of the MLS where the listing is filed.
