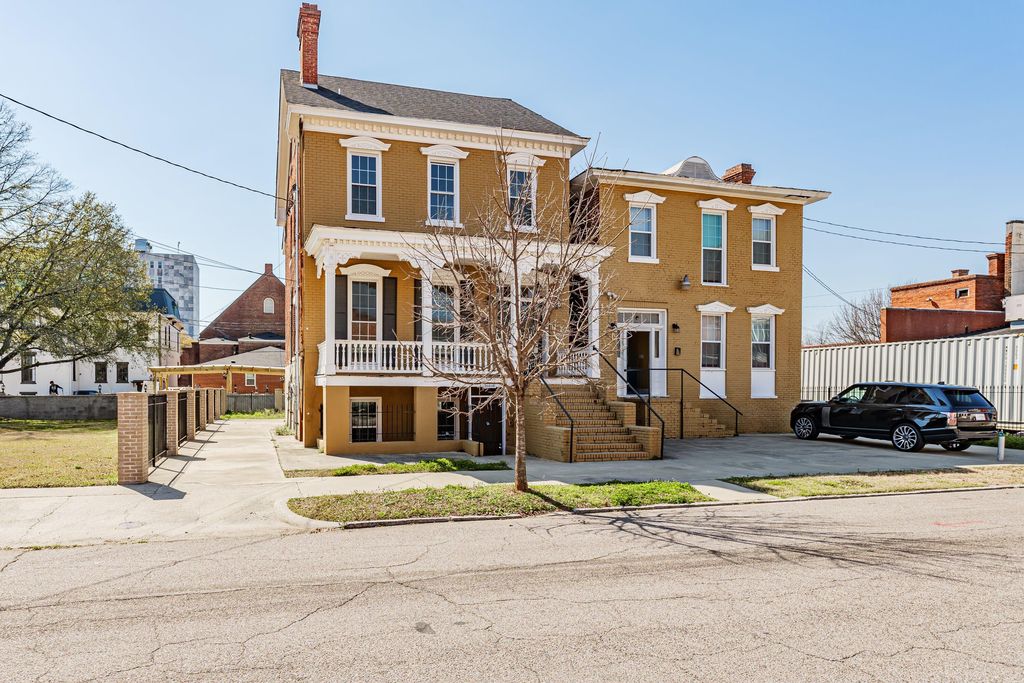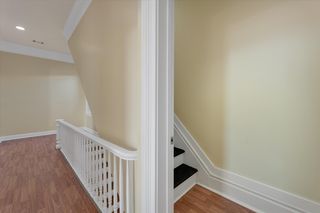


PENDING
542 Ellis St
Augusta, GA 30901
Central Bus Dist- 5 Beds
- 6 Baths
- 3,426 sqft
- 5 Beds
- 6 Baths
- 3,426 sqft
5 Beds
6 Baths
3,426 sqft
Local Information
© Google
-- mins to
Commute Destination
Description
Welcome to this exceptional completely remodeled home that has an attached apartment! Home boasts two possible living spaces within a lovingly preserved historical home that seamlessly blends modern updates with timeless elements! The home features 5 total bedrooms each accompanied by their own luxurious bathroom adorned with ceramic tile, walk-in closets and beautiful crown molding! The charming rocking chair front porch invites you to relax and unwind under high ceilings, while inside the home showcases gleaming hardwood floors, high ceilings & a spacious foyer, setting the tone for the elegance found throughout the home! Main level boasts a striking living room complete with an upgraded ceiling fan for added comfort! Step into a kitchen with boundless potential, featuring sleek granite countertops, a range for culinary creations and ample space to accommodate an island for additional workspace and with room to spare for extra cabinets, this kitchen offers endless possibilities for customization and organization, allowing you to design a functional and stylish culinary haven tailored to your unique needs and preferences! An exquisite owner's suite with a fabulous remodeled bathroom featuring a lovely double sink vanity and tiled shower! Half bath for guests! The lower level presents privacy with covered porch, separate kitchen, bedroom, bathroom and living area, offering potential for additional income or versatile living options! Perfectly situated near the medical district, area colleges and more!
Home Highlights
Parking
No Info
Outdoor
Porch
A/C
Heating & Cooling
HOA
None
Price/Sqft
$124
Listed
31 days ago
Home Details for 542 Ellis St
Interior Features |
|---|
Interior Details Basement: Exterior Entry,FinishedNumber of Rooms: 11Types of Rooms: Kitchen, Other Room 2, Living Room, Primary Bedroom, Other Room 1, Dining Room, Bedroom 2, Bedroom 4 |
Beds & Baths Number of Bedrooms: 5Number of Bathrooms: 6Number of Bathrooms (full): 5Number of Bathrooms (half): 1 |
Appliances & Utilities Utilities: Cable AvailableAppliances: RangeLaundry: Washer Hookup,Electric Dryer Hookup |
Heating & Cooling Heating: Forced AirHas CoolingAir Conditioning: Central AirHas HeatingHeating Fuel: Forced Air |
Fireplace & Spa Number of Fireplaces: 2Fireplace: DecorativeHas a Fireplace |
Windows, Doors, Floors & Walls Flooring: Ceramic Tile, Hardwood, Vinyl |
Levels, Entrance, & Accessibility Levels: Three Or MoreFloors: Ceramic Tile, Hardwood, Vinyl |
Exterior Features |
|---|
Exterior Home Features Roof: Composition ShinglePatio / Porch: PorchOther Structures: NoneExterior: See RemarksFoundation: See RemarksNo Private Pool |
Parking & Garage No CarportNo GarageParking: See Remarks |
Pool Pool: None |
Frontage Road Surface Type: Paved |
Water & Sewer Sewer: Public Sewer |
Farm & Range Horse Amenities: None |
Finished Area Finished Area (above surface): 3426 Square Feet |
Days on Market |
|---|
Days on Market: 31 |
Property Information |
|---|
Year Built Year Built: 1881 |
Property Type / Style Property Type: ResidentialProperty Subtype: Single Family ResidenceArchitecture: Ranch |
Building Construction Materials: BrickNot a New Construction |
Property Information Parcel Number: 0471181000 |
Price & Status |
|---|
Price List Price: $425,000Price Per Sqft: $124 |
Status Change & Dates Off Market Date: Thu Apr 11 2024Possession Timing: Close Of Escrow |
Active Status |
|---|
MLS Status: Pending |
Media |
|---|
Location |
|---|
Direction & Address City: AugustaCommunity: None |
Agent Information |
|---|
Listing Agent Listing ID: 210991 |
Building |
|---|
Building Area Building Area: 3426 Square Feet |
Community |
|---|
Community Features: None |
HOA |
|---|
No HOA |
Lot Information |
|---|
Lot Area: 4356 sqft |
Listing Info |
|---|
Special Conditions: Standard |
Offer |
|---|
Listing Terms: Contract |
Compensation |
|---|
Buyer Agency Commission: 2.50Buyer Agency Commission Type: % |
Notes The listing broker’s offer of compensation is made only to participants of the MLS where the listing is filed |
Miscellaneous |
|---|
BasementMls Number: 210991 |
Additional Information |
|---|
None |
Last check for updates: about 20 hours ago
Listing courtesy of Shannon D Rollings
Shannon Rollings Real Estate
Source: Aiken MLS, MLS#210991

Also Listed on REALTORS® of Greater Augusta.
Price History for 542 Ellis St
| Date | Price | Event | Source |
|---|---|---|---|
| 04/11/2024 | $425,000 | Pending | Aiken MLS #210991 |
| 03/27/2024 | $425,000 | Listed For Sale | REALTORS® of Greater Augusta #527136 |
| 06/22/2017 | $70,000 | Sold | N/A |
| 02/09/2000 | $87,500 | Sold | N/A |
Similar Homes You May Like
Skip to last item
- Tonya Jones Real Estate, Llc
- Meybohm Real Estate - Wheeler
- Tonya Jones Real Estate, Llc
- Tonya Jones Real Estate, Llc
- Better Homes & Garden Metro Brokers-atl
- See more homes for sale inAugustaTake a look
Skip to first item
New Listings near 542 Ellis St
Skip to last item
- Blanchard & Calhoun Real Estate Co
- See more homes for sale inAugustaTake a look
Skip to first item
Property Taxes and Assessment
| Year | 2023 |
|---|---|
| Tax | $3,195 |
| Assessment | $309,370 |
Home facts updated by county records
Neighborhood Overview
Neighborhood stats provided by third party data sources.
What Locals Say about Central Bus Dist
- Carolyn Seckinger
- Resident
- 2mo ago
"💕Bus access and public parking provided around homes in the 3 Sister’s Historical Home small neighborhood. Great access to nearby hotels, convention center, restuarants and Riverfront."
- Trulia User
- Prev. Resident
- 1y ago
"3years nice quite lots of children so it's good for the. kids everyone pretty much keep to they're selves "
LGBTQ Local Legal Protections
LGBTQ Local Legal Protections
Shannon D Rollings, Shannon Rollings Real Estate

Copyright Aiken Association of Realtors and MLS. All rights reserved. Information is deemed reliable but not guaranteed.
The listing broker’s offer of compensation is made only to participants of the MLS where the listing is filed.
The listing broker’s offer of compensation is made only to participants of the MLS where the listing is filed.
542 Ellis St, Augusta, GA 30901 is a 5 bedroom, 6 bathroom, 3,426 sqft single-family home built in 1881. 542 Ellis St is located in Central Bus Dist, Augusta. This property is currently available for sale and was listed by Aiken MLS on Mar 27, 2024. The MLS # for this home is MLS# 210991.
