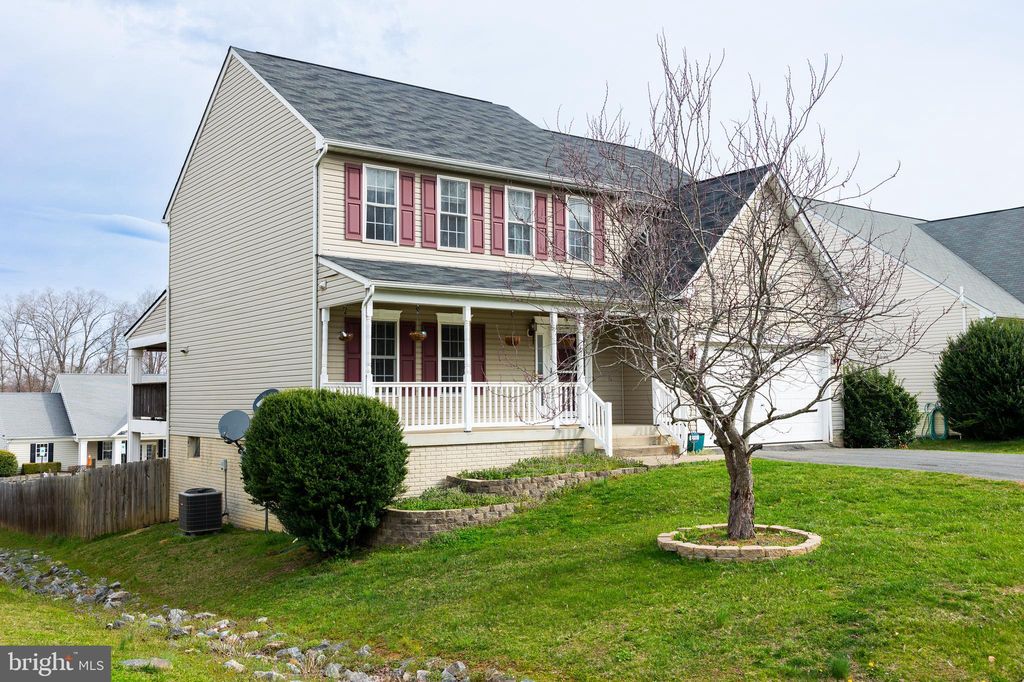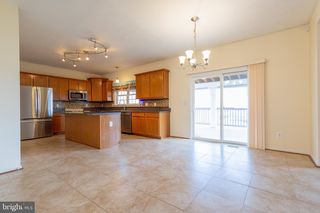


PENDING
35285 Gosling Ln
Locust Grove, VA 22508
- 5 Beds
- 4 Baths
- 3,519 sqft
- 5 Beds
- 4 Baths
- 3,519 sqft
5 Beds
4 Baths
3,519 sqft
Local Information
© Google
-- mins to
Commute Destination
Description
E-X-T-R-A large home looking for its next best life with You! Whether you're looking to gather, relax, or entertain, there's a space for you. Main level celebrates the best of indoors with a gourmet kitchen, dining room, breakfast area, and large family room. When the fun is done, rest up in one of the 4 upstairs bedrooms! The Finished Basement is perfect for all entertaining! It includes a built-in wet bar area, bedroom & full bathroom. The lower-level bedroom and full bathroom are perfect for guests! Not to be outdone, the fenced backyard has a fire pit, backs to the pool, and includes a patio & covered porch! This home is set up to work with smart devices and includes a Total Connect Comfort Thermostat, smart light switches & garage door opener. HVAC was replaced within the last two years, and new stainless steel appliances were installed this week! ** Offer deadline Sunday April 7, 2024 12:00 pm**
Home Highlights
Parking
2 Car Garage
Outdoor
Porch, Patio
A/C
Heating & Cooling
HOA
$40/Monthly
Price/Sqft
$131
Listed
28 days ago
Home Details for 35285 Gosling Ln
Interior Features |
|---|
Interior Details Basement: Finished,Exterior Entry,Space For Rooms,Walkout LevelNumber of Rooms: 1Types of Rooms: Basement |
Beds & Baths Number of Bedrooms: 5Number of Bathrooms: 4Number of Bathrooms (full): 3Number of Bathrooms (half): 1Number of Bathrooms (main level): 1 |
Dimensions and Layout Living Area: 3519 Square Feet |
Appliances & Utilities Utilities: Fiber Optic, Broadband, Cable, DSLAppliances: Dishwasher, Disposal, Microwave, Oven/Range - Electric, Refrigerator, Electric Water HeaterDishwasherDisposalLaundry: Upper LevelMicrowaveRefrigerator |
Heating & Cooling Heating: Heat Pump,ElectricHas CoolingAir Conditioning: Central A/C,ElectricHas HeatingHeating Fuel: Heat Pump |
Fireplace & Spa No Fireplace |
Levels, Entrance, & Accessibility Stories: 2Levels: TwoAccessibility: None |
Exterior Features |
|---|
Exterior Home Features Patio / Porch: Patio, PorchOther Structures: Above Grade, Below GradeFoundation: Concrete PerimeterNo Private Pool |
Parking & Garage Number of Garage Spaces: 2Number of Covered Spaces: 2No CarportHas a GarageHas an Attached GarageHas Open ParkingParking Spaces: 2Parking: Garage Faces Front,Asphalt Driveway,Off Street,Attached Garage |
Pool Pool: Community |
Frontage Not on Waterfront |
Water & Sewer Sewer: Public Sewer |
Finished Area Finished Area (above surface): 2426 Square FeetFinished Area (below surface): 1093 Square Feet |
Days on Market |
|---|
Days on Market: 28 |
Property Information |
|---|
Year Built Year Built: 2005 |
Property Type / Style Property Type: ResidentialProperty Subtype: Single Family ResidenceStructure Type: DetachedArchitecture: Colonial |
Building Construction Materials: Vinyl SidingNot a New Construction |
Property Information Condition: ExcellentParcel Number: 012B000000079R |
Price & Status |
|---|
Price List Price: $460,000Price Per Sqft: $131 |
Status Change & Dates Off Market Date: Sun Apr 07 2024Possession Timing: Close Of Escrow |
Active Status |
|---|
MLS Status: PENDING |
Location |
|---|
Direction & Address City: Locust GroveCommunity: Wilderness Shores |
School Information Elementary School District: Orange County Public SchoolsJr High / Middle School District: Orange County Public SchoolsHigh School: Orange Co.High School District: Orange County Public Schools |
Agent Information |
|---|
Listing Agent Listing ID: VAOR2006606 |
Community |
|---|
Community Features: Community Pool Description: IndoorNot Senior Community |
HOA |
|---|
HOA Fee Includes: Pool(s), Recreation Facility, TrashHOA Name: Wilderness Shores IiHas an HOAHOA Fee: $120/Quarterly |
Lot Information |
|---|
Lot Area: 10454.4 sqft |
Listing Info |
|---|
Special Conditions: Standard |
Offer |
|---|
Listing Agreement Type: Exclusive Right To SellListing Terms: Conventional, FHA, VA Loan |
Compensation |
|---|
Buyer Agency Commission: 2.25Buyer Agency Commission Type: % |
Notes The listing broker’s offer of compensation is made only to participants of the MLS where the listing is filed |
Business |
|---|
Business Information Ownership: Fee Simple |
Miscellaneous |
|---|
BasementMls Number: VAOR2006606 |
Additional Information |
|---|
HOA Amenities: Pool - Outdoor,Tot Lots/Playground |
Last check for updates: 1 day ago
Listing courtesy of Beth & Travis Pannell, (540) 429-7719
1st Choice Better Homes & Land, LC
Source: Bright MLS, MLS#VAOR2006606

Price History for 35285 Gosling Ln
| Date | Price | Event | Source |
|---|---|---|---|
| 04/07/2024 | $460,000 | Pending | Bright MLS #VAOR2006606 |
| 03/30/2024 | $460,000 | Listed For Sale | Bright MLS #VAOR2006606 |
| 02/08/2016 | $170,000 | Sold | N/A |
| 01/15/2016 | $179,900 | Pending | Agent Provided |
| 01/06/2016 | $179,900 | PriceChange | Agent Provided |
| 12/11/2015 | $189,900 | PriceChange | Agent Provided |
| 11/05/2015 | $207,500 | PriceChange | Agent Provided |
| 10/08/2015 | $217,500 | PriceChange | Agent Provided |
| 09/04/2015 | $227,500 | Listed For Sale | Agent Provided |
| 04/23/2015 | $195,615 | Sold | N/A |
| 03/15/2014 | $259,900 | ListingRemoved | Agent Provided |
| 10/10/2013 | $259,900 | Listed For Sale | Agent Provided |
| 03/11/2013 | $225,000 | Sold | N/A |
| 02/01/2013 | $225,000 | Pending | Agent Provided |
| 01/25/2013 | $225,000 | Listed For Sale | Agent Provided |
| 05/24/2005 | $342,630 | Sold | N/A |
Similar Homes You May Like
Skip to last item
- DRH Realty Capital, LLC.
- DRH Realty Capital, LLC.
- LPT Realty, LLC
- Nest Realty Fredericksburg
- United Real Estate Premier
- Berkshire Hathaway HomeServices PenFed Realty
- Berkshire Hathaway HomeServices PenFed Realty
- MacDoc Property Mangement LLC
- See more homes for sale inLocust GroveTake a look
Skip to first item
New Listings near 35285 Gosling Ln
Skip to last item
- CENTURY 21 New Millennium
- CENTURY 21 New Millennium
- CENTURY 21 New Millennium
- CENTURY 21 New Millennium
- Keller Williams Capital Properties
- Fairfax Realty 50/66 LLC
- EXIT Elite Realty
- United Real Estate Premier
- See more homes for sale inLocust GroveTake a look
Skip to first item
Property Taxes and Assessment
| Year | 2023 |
|---|---|
| Tax | $2,029 |
| Assessment | $267,500 |
Home facts updated by county records
Comparable Sales for 35285 Gosling Ln
Address | Distance | Property Type | Sold Price | Sold Date | Bed | Bath | Sqft |
|---|---|---|---|---|---|---|---|
0.08 | Single-Family Home | $395,000 | 04/04/24 | 4 | 3 | 2,383 | |
0.19 | Single-Family Home | $464,990 | 04/09/24 | 4 | 3 | 2,890 | |
0.38 | Single-Family Home | $445,000 | 09/07/23 | 5 | 4 | 2,588 | |
0.20 | Single-Family Home | $435,000 | 05/16/23 | 4 | 3 | 2,406 | |
0.17 | Single-Family Home | $469,990 | 03/23/24 | 4 | 3 | 2,340 | |
0.16 | Single-Family Home | $399,990 | 12/14/23 | 4 | 3 | 1,906 | |
0.16 | Single-Family Home | $399,990 | 12/15/23 | 4 | 3 | 1,906 | |
0.20 | Single-Family Home | $439,990 | 03/28/24 | 4 | 3 | 2,406 | |
0.19 | Single-Family Home | $429,990 | 03/27/24 | 4 | 3 | 2,206 | |
0.49 | Single-Family Home | $449,900 | 09/05/23 | 5 | 4 | 3,482 |
What Locals Say about Locust Grove
- Antoinette Stone
- Resident
- 3mo ago
"No side walks. No area for dog park. What else can I say about the area that is not available. I am older and unable to walk my dog"
- ashley m.
- Resident
- 1y ago
"Awesome place to raise a family. The community has so many amenities, we are always at the lake or park or pool- so much to offer! A little hidden gem. "
- Tjsmith3000
- Resident
- 3y ago
"Wooded Lake & golf community. Gated, great security & friendly neighbors. Clubhouse on lake with dining and casual dining at golf clubhouse. Pool, fitness center. Grocery store, pharmacy banks, auto repair etc right outside security gate. Love it here!"
- Sharntia720
- Resident
- 3y ago
"We’re about 30mins from 95. Route 3 is a great 4 lane highway (2west) (2east)that makes it an easy, commute during their busiest commuting hours. "
- Adeola O.
- Resident
- 3y ago
"There's alot of dogs here you you're in good company. Lots of grass, wooded area. Friendly area. Not many actual dog parks though.."
- Robert M.
- Resident
- 4y ago
"No fences allowed is a major down fall for dog owners. We do have a dog park but not very big and you have to have a membership to go."
- Charyl F.
- Resident
- 4y ago
"Pool, restaurants, gym, recreation area, dog park, clubhouse, 2 lakes, active committees, equestrian center, stores close by, etc. Located 20 minutes from Fredericksburg in one direction or Culpeper in the other. "
- Ashley L.
- Visitor
- 4y ago
"You will need a vehicle out here. Everything is far except the food lion & small shopping center across the street. Walmart is a few minutes down the highway. "
- Lana T
- Resident
- 4y ago
"fireworks for July 3th, Santa riding thru the neighborhood at Christmas, pool parties, dances...lots of things go on here "
- Dennielle1
- Resident
- 5y ago
"There are many amenities in our neighborhood including a pool, park, and golf course. The neighborhood is quiet and very safe. "
- Joan H.
- Resident
- 5y ago
"My neighborhood is very quite and kids not running around in the area. It’s close to Walmart. Central Park "
- arthurecollinsjr
- Resident
- 5y ago
"I live in the Fawn Lake area, which is located midst the Wildernesses Battlefield. Tangible history is everywhere."
LGBTQ Local Legal Protections
LGBTQ Local Legal Protections
Beth & Travis Pannell, 1st Choice Better Homes & Land, LC

The data relating to real estate for sale on this website appears in part through the BRIGHT Internet Data Exchange program, a voluntary cooperative exchange of property listing data between licensed real estate brokerage firms, and is provided by BRIGHT through a licensing agreement.
Listing information is from various brokers who participate in the Bright MLS IDX program and not all listings may be visible on the site.
The property information being provided on or through the website is for the personal, non-commercial use of consumers and such information may not be used for any purpose other than to identify prospective properties consumers may be interested in purchasing.
Some properties which appear for sale on the website may no longer be available because they are for instance, under contract, sold or are no longer being offered for sale.
Property information displayed is deemed reliable but is not guaranteed.
Copyright 2024 Bright MLS, Inc. Click here for more information
The listing broker’s offer of compensation is made only to participants of the MLS where the listing is filed.
The listing broker’s offer of compensation is made only to participants of the MLS where the listing is filed.
35285 Gosling Ln, Locust Grove, VA 22508 is a 5 bedroom, 4 bathroom, 3,519 sqft single-family home built in 2005. This property is currently available for sale and was listed by Bright MLS on Mar 16, 2024. The MLS # for this home is MLS# VAOR2006606.
