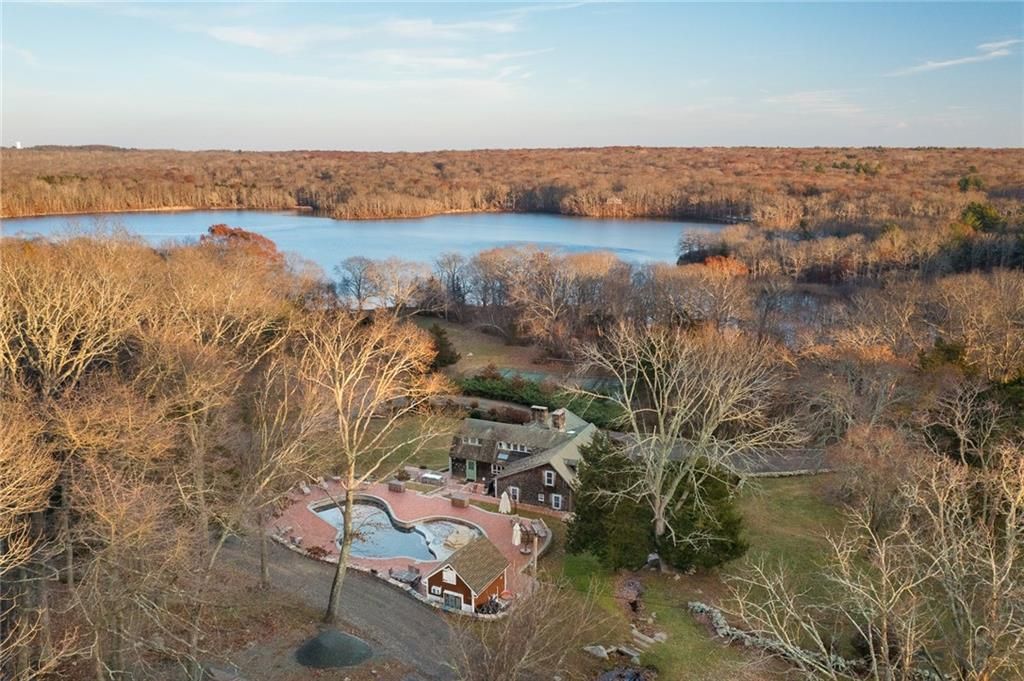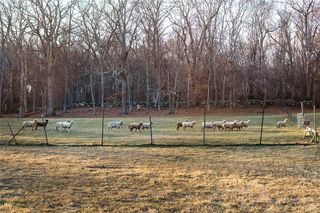


FOR SALE127.12 ACRES
2424 Tower Hill Rd
Saunderstown, RI 02874
- 6 Beds
- 4 Baths
- 3,500 sqft (on 127.12 acres)
- 6 Beds
- 4 Baths
- 3,500 sqft (on 127.12 acres)
6 Beds
4 Baths
3,500 sqft
(on 127.12 acres)
Local Information
© Google
-- mins to
Commute Destination
Description
Beautifully sited on 127 acres, River Farm is a classic gentleman's estate. This private retreat overlooks breathtaking water views and tranquil wooded grounds. The estate consists of a 6-bedroom historic farmhouse, inground pool, and pool house, caretaker's residence, and a working farm. The stone patio in the rear of the home offers plenty of space for outdoor entertaining. The walking paths lead to approximately one mile of waterfront along the Pettaquamscutt River. There is potential for subdividing the property for development. To develop the property requires a major sub-division with minimum requirements of 80,000 square feet and 200-foot frontage. River Farm is located near beautiful Narragansett beaches, 20 minutes to Newport and 40 minutes to Providence. This rare offering is the opportunity to own your ideal getaway.
Home Highlights
Parking
5 Parking Spaces
Outdoor
Patio, Pool
A/C
Heating & Cooling
HOA
None
Price/Sqft
$3,429
Listed
136 days ago
Home Details for 2424 Tower Hill Rd
Interior Features |
|---|
Interior Details Basement: Partial,Partially Finished,Walkout,Storage Space,UtilityNumber of Rooms: 11 |
Beds & Baths Number of Bedrooms: 6Number of Bathrooms: 4Number of Bathrooms (full): 3Number of Bathrooms (half): 1 |
Dimensions and Layout Living Area: 3500 Square Feet |
Appliances & Utilities Appliances: Dishwasher, Dryer, Exhaust Fan, Range Hood, Oven/Range, RefrigeratorDishwasherDryerLaundry: In BasementRefrigerator |
Heating & Cooling Heating: Oil,BaseboardHas CoolingAir Conditioning: Individual Unit,Wall Unit(s)Has HeatingHeating Fuel: Oil |
Fireplace & Spa Number of Fireplaces: 4Fireplace: Brick, StoneHas a Fireplace |
Gas & Electric Electric: 150 Amp Service |
Windows, Doors, Floors & Walls Window: Storm Window(s), Skylight(s)Door: Storm Door(s)Flooring: Ceramic Tile, Marble, Pine |
Levels, Entrance, & Accessibility Number of Stories: 2Floors: Ceramic Tile, Marble, Pine |
View No View |
Exterior Features |
|---|
Exterior Home Features Patio / Porch: PatioOther Structures: Barn(s), OutbuildingFoundation: Concrete PerimeterHas a Private Pool |
Parking & Garage No CarportNo GarageNo Attached GarageParking Spaces: 5Parking: No Garage |
Pool Pool: In GroundPool |
Frontage WaterfrontWaterfront: Freshwater Front, River, Saltwater Front, Walk to Fresh Water, Walk to Salt Water, Walk To WaterOn Waterfront |
Water & Sewer Sewer: Other Private System |
Farm & Range Allowed to Raise Horses |
Finished Area Finished Area (above surface): 3300 Square FeetFinished Area (below surface): 200 Square Feet |
Days on Market |
|---|
Days on Market: 136 |
Property Information |
|---|
Year Built Year Built: 1790 |
Property Type / Style Property Type: ResidentialProperty Subtype: Single Family ResidenceArchitecture: Cape Cod,Colonial |
Building Construction Materials: Masonry, Shingle Siding, Wood Siding, Plaster, Copper, Insulation (Ceiling), Insulation (Floors), Insulation (Walls)Not a New Construction |
Property Information Included in Sale: To develop the property requires a major sub-division with minimum requirements of 80, 000 square feet and 200 foot frontage. |
Price & Status |
|---|
Price List Price: $12,000,000Price Per Sqft: $3,429 |
Status Change & Dates Possession Timing: Negotiable |
Active Status |
|---|
MLS Status: Active |
Location |
|---|
Direction & Address City: North Kingstown |
Agent Information |
|---|
Listing Agent Listing ID: 1349491 |
Community |
|---|
Not Senior Community |
Lot Information |
|---|
Lot Area: 127.12 acres |
Compensation |
|---|
Buyer Agency Commission: 2.5Buyer Agency Commission Type: % |
Notes The listing broker’s offer of compensation is made only to participants of the MLS where the listing is filed |
Miscellaneous |
|---|
BasementMls Number: 1349491 |
Last check for updates: about 17 hours ago
Listing courtesy of The Monaco Group, (401) 474-6585
Mott & Chace Sotheby's Intl.
Source: StateWide MLS RI, MLS#1349491

Price History for 2424 Tower Hill Rd
| Date | Price | Event | Source |
|---|---|---|---|
| 12/15/2023 | $12,000,000 | Listed For Sale | StateWide MLS RI #1349491 |
| 11/18/2023 | ListingRemoved | StateWide MLS RI #1343531 | |
| 09/08/2023 | $12,900,000 | Listed For Sale | StateWide MLS RI #1343531 |
| 09/08/2023 | ListingRemoved | StateWide MLS RI #1325472 | |
| 08/08/2023 | $12,900,000 | PriceChange | StateWide MLS RI #1325472 |
| 12/01/2022 | $14,500,000 | Listed For Sale | StateWide MLS RI #1325472 |
Similar Homes You May Like
Skip to last item
- Gustave White Sotheby's Realty
- See more homes for sale inSaunderstownTake a look
Skip to first item
New Listings near 2424 Tower Hill Rd
Skip to last item
Skip to first item
Comparable Sales for 2424 Tower Hill Rd
Address | Distance | Property Type | Sold Price | Sold Date | Bed | Bath | Sqft |
|---|---|---|---|---|---|---|---|
0.56 | Single-Family Home | $1,750,000 | 06/09/23 | 6 | 6 | 4,343 | |
0.76 | Single-Family Home | $745,000 | 01/09/24 | 4 | 3 | 4,298 | |
0.93 | Single-Family Home | $550,000 | 12/21/23 | 3 | 4 | 4,169 | |
0.74 | Single-Family Home | $855,845 | 05/02/23 | 3 | 3 | 1,641 | |
1.04 | Single-Family Home | $675,000 | 09/05/23 | 6 | 3 | 2,340 | |
0.83 | Single-Family Home | $720,000 | 03/05/24 | 3 | 2 | 2,718 | |
1.13 | Single-Family Home | $1,400,000 | 11/17/23 | 4 | 5 | 2,965 | |
1.08 | Single-Family Home | $700,000 | 11/20/23 | 4 | 3 | 2,688 |
LGBTQ Local Legal Protections
LGBTQ Local Legal Protections
The Monaco Group, Mott & Chace Sotheby's Intl.

IDX information is provided exclusively for personal, non-commercial use, and may not be used for any purpose other than to identify prospective properties consumers may be interested in purchasing. Information is deemed reliable but not guaranteed.
Copyright © 2024 State-Wide MLS, Inc. All rights reserved.
The listing broker’s offer of compensation is made only to participants of the MLS where the listing is filed.
The listing broker’s offer of compensation is made only to participants of the MLS where the listing is filed.
2424 Tower Hill Rd, Saunderstown, RI 02874 is a 6 bedroom, 4 bathroom, 3,500 sqft single-family home built in 1790. This property is currently available for sale and was listed by StateWide MLS RI on Dec 15, 2023. The MLS # for this home is MLS# 1349491.
