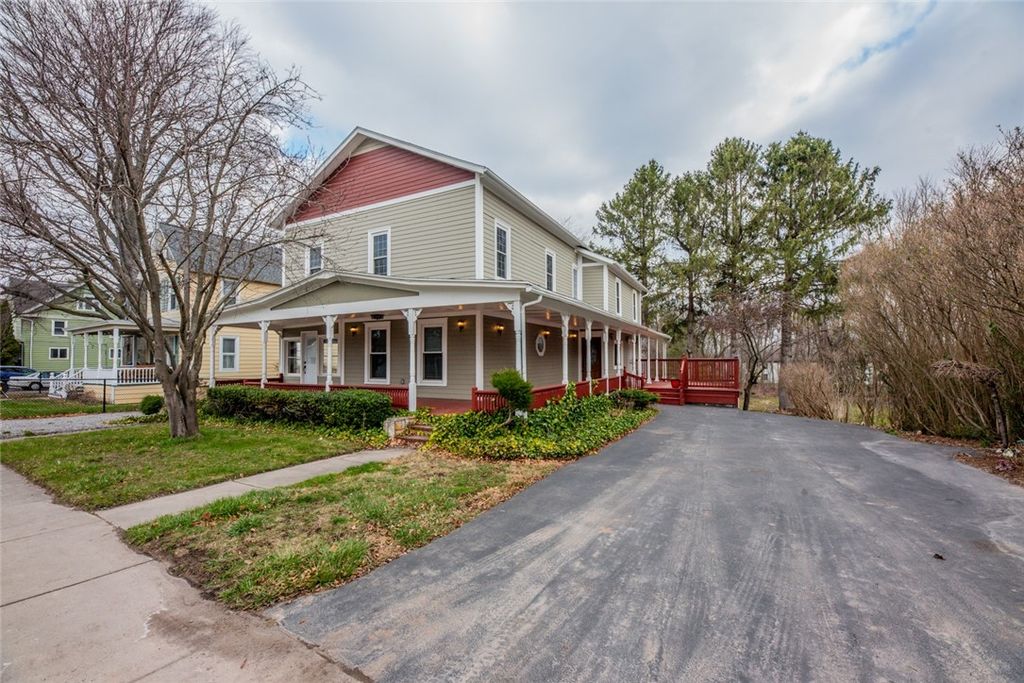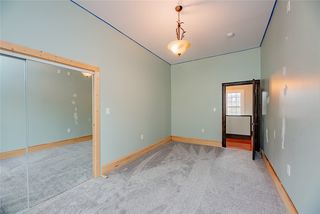


PENDING0.42 ACRES
2073 Ridge Rd
Ontario, NY 14519
- 5 Beds
- 2 Baths
- 2,480 sqft (on 0.42 acres)
- 5 Beds
- 2 Baths
- 2,480 sqft (on 0.42 acres)
5 Beds
2 Baths
2,480 sqft
(on 0.42 acres)
Local Information
© Google
-- mins to
Commute Destination
Description
Don't miss out on this stunning modern farmhouse in Ontario, situated on nearly half an acre of land! As you approach, you'll be captivated by the charming colonial exterior complete with a wrap-around porch. Step inside to discover a jaw-dropping open concept layout that will leave you in awe. The kitchen boasts updated cabinets, butcher block countertops, a spacious island perfect for hosting guests, and all appliances are included. The kitchen flows seamlessly into a large living area featuring a cozy pellet stove, ensuring an efficient way to heat the home. Gorgeous hardwood floors grace the main living space, with a versatile first-floor bedroom, den, or office available. An enclosed entry porch and modern half bath complete the first floor. Upstairs, you'll find four bedrooms adorned with plush new carpeting and a stylish full bathroom. Step outside onto the deck to enjoy your morning coffee, surrounded by the tranquil sounds of nature. Conveniently located near amenities such as grocery stores and restaurants, this home also boasts a 5-year-old roof, and a h20 tank. Additional stone driveway to the left of the house! Delayed Negotiations until Wednesday 4/3 at 12pm
Home Highlights
Parking
No Info
Outdoor
Deck
A/C
Heating only
HOA
None
Price/Sqft
$101
Listed
30 days ago
Last check for updates: about 19 hours ago
Listing by: Keller Williams Realty Greater Rochester, (585) 362-8900
Danielle R. Johnson, (585) 364-1656
Keller Williams Realty Greater Rochester, (585) 362-8900
Fallanne R. Jones, (585) 364-1656
Originating MLS: Rochester
Source: NYSAMLSs, MLS#R1525872

Home Details for 2073 Ridge Rd
Interior Features |
|---|
Interior Details Basement: FullNumber of Rooms: 9Types of Rooms: Other, Bedroom 1, Bedroom 2, Bedroom 3, Basement, Family Room, Bedroom 4, Bedroom 5, Dining Room, Kitchen, Living Room |
Beds & Baths Number of Bedrooms: 5Main Level Bedrooms: 1Number of Bathrooms: 2Number of Bathrooms (full): 1Number of Bathrooms (half): 1Number of Bathrooms (main level): 1 |
Dimensions and Layout Living Area: 2480 Square Feet |
Appliances & Utilities Utilities: Sewer Connected, Water ConnectedAppliances: Dishwasher, Electric Oven, Electric Range, Electric Water Heater, Disposal, Refrigerator, WasherDishwasherDisposalLaundry: In BasementRefrigeratorWasher |
Heating & Cooling Heating: Wood,StoveHas HeatingHeating Fuel: Wood |
Fireplace & Spa Number of Fireplaces: 1Has a Fireplace |
Gas & Electric Electric: Circuit Breakers |
Windows, Doors, Floors & Walls Flooring: Carpet, Hardwood, Tile, Varies |
Levels, Entrance, & Accessibility Stories: 2Number of Stories: 2Levels: TwoFloors: Carpet, Hardwood, Tile, Varies |
Exterior Features |
|---|
Exterior Home Features Roof: ShinglePatio / Porch: DeckExterior: Blacktop Driveway, Deck, Gravel Driveway, See RemarksFoundation: Stone |
Parking & Garage No GarageParking: No Garage |
Frontage Not on Waterfront |
Water & Sewer Sewer: Connected |
Days on Market |
|---|
Days on Market: 30 |
Property Information |
|---|
Year Built Year Built: 1900 |
Property Type / Style Property Type: ResidentialProperty Subtype: Single Family ResidenceArchitecture: Historic/Antique |
Building Construction Materials: Vinyl Siding |
Property Information Condition: ResaleParcel Number: 54340006311700144234340000 |
Price & Status |
|---|
Price List Price: $249,900Price Per Sqft: $101 |
Status Change & Dates Off Market Date: Thu Apr 04 2024Possession Timing: Close Of Escrow |
Active Status |
|---|
MLS Status: Pending |
Location |
|---|
Direction & Address City: Ontario |
School Information Elementary School: Wayne ElementaryElementary School District: WayneJr High / Middle School District: WayneHigh School: Wayne Senior HighHigh School District: Wayne |
Agent Information |
|---|
Listing Agent Listing ID: R1525872 |
Building |
|---|
Building Area Building Area: 2480 Square Feet |
HOA |
|---|
Association for this Listing: Rochester |
Lot Information |
|---|
Lot Area: 0.42 acres |
Listing Info |
|---|
Special Conditions: Standard |
Offer |
|---|
Listing Terms: Cash, Conventional, FHA, USDA Loan, VA Loan |
Energy |
|---|
Energy Efficiency Features: Appliances, HVAC, Lighting, Windows |
Compensation |
|---|
Buyer Agency Commission: 3Buyer Agency Commission Type: %Sub Agency Commission: 0Transaction Broker Commission: 3 |
Notes The listing broker’s offer of compensation is made only to participants of the MLS where the listing is filed |
Miscellaneous |
|---|
BasementMls Number: R1525872Living Area Range Units: Square FeetAttribution Contact: 585-364-1656 |
Price History for 2073 Ridge Rd
| Date | Price | Event | Source |
|---|---|---|---|
| 04/04/2024 | $249,900 | Pending | NYSAMLSs #R1525872 |
| 03/28/2024 | $249,900 | Listed For Sale | NYSAMLSs #R1525872 |
| 09/21/2005 | $114,900 | Sold | N/A |
| 02/02/2004 | $105,000 | Sold | N/A |
Similar Homes You May Like
Skip to last item
- Listing by: Cornerstone Realty Associates
- Listing by: Sharon Quataert Realty
- Listing by: Keller Williams Realty Greater Rochester
- Listing by: Gerber Homes
- Listing by: Towpath Homes
- Listing by: Keller Williams Realty Greater Rochester
- Listing by: Cornerstone Realty Associates
- See more homes for sale inOntarioTake a look
Skip to first item
New Listings near 2073 Ridge Rd
Skip to last item
- Listing by: Cornerstone Realty Associates
- Listing by: Towpath Homes
- Listing by: Sharon Quataert Realty
- Listing by: Keller Williams Realty Greater Rochester
- Listing by: Gerber Homes
- See more homes for sale inOntarioTake a look
Skip to first item
Property Taxes and Assessment
| Year | 2023 |
|---|---|
| Tax | |
| Assessment | $208,929 |
Home facts updated by county records
Comparable Sales for 2073 Ridge Rd
Address | Distance | Property Type | Sold Price | Sold Date | Bed | Bath | Sqft |
|---|---|---|---|---|---|---|---|
0.17 | Single-Family Home | $240,000 | 10/09/23 | 4 | 2 | 2,211 | |
0.10 | Single-Family Home | $158,000 | 09/22/23 | 3 | 2 | 1,672 | |
0.12 | Single-Family Home | $185,000 | 05/30/23 | 3 | 2 | 1,359 | |
0.38 | Single-Family Home | $175,000 | 08/15/23 | 3 | 2 | 1,600 | |
0.31 | Single-Family Home | $195,000 | 01/22/24 | 3 | 2 | 1,424 | |
0.52 | Single-Family Home | $183,000 | 05/05/23 | 3 | 2 | 1,776 | |
0.30 | Single-Family Home | $190,000 | 11/14/23 | 2 | 1 | 1,436 | |
0.34 | Single-Family Home | $185,000 | 11/06/23 | 2 | 1 | 984 | |
0.84 | Single-Family Home | $255,000 | 07/27/23 | 4 | 2 | 1,632 |
What Locals Say about Ontario
- Ck182571
- Resident
- 3y ago
"great school district. many parks, community center, easy access to activities, safe area. i don't know what else to write. why require a minimum of 100 characters?!"
- Kouuchihideko
- Resident
- 4y ago
"there aren't many sidewalks so walking the dog can get difficult. backwards however tend to be large enough to let a dog out back. "
- Gray.stephanie.nicole
- Resident
- 5y ago
"School district is nice, and nice area to raise a family. Nice to be close to 104 to get to Webster and ROCHESTER. "
LGBTQ Local Legal Protections
LGBTQ Local Legal Protections
Danielle R. Johnson, Keller Williams Realty Greater Rochester

The data relating to real estate on this web site comes in part from the Internet Data Exchange (IDX) Program
of the CNYIS, UNYREIS and WNYREIS. Real estate listings held by firms other than Zillow, Inc. are marked with
the IDX logo and include the Listing Broker’s Firm Name. Listing Data last updated at 2024-02-07 10:10:09 PST.
Disclaimer: All information deemed reliable but not guaranteed and should be independently verified. All properties
are subject to prior sale, change or withdrawal. Neither the listing broker(s) nor Zillow, Inc. shall be responsible for any typographical errors, misinformation, misprints, and shall be held totally harmless.
© 2024 CNYIS, UNYREIS, WNYREIS. All rights reserved.
The listing broker’s offer of compensation is made only to participants of the MLS where the listing is filed.
The listing broker’s offer of compensation is made only to participants of the MLS where the listing is filed.
2073 Ridge Rd, Ontario, NY 14519 is a 5 bedroom, 2 bathroom, 2,480 sqft single-family home built in 1900. This property is currently available for sale and was listed by NYSAMLSs on Mar 28, 2024. The MLS # for this home is MLS# R1525872.
