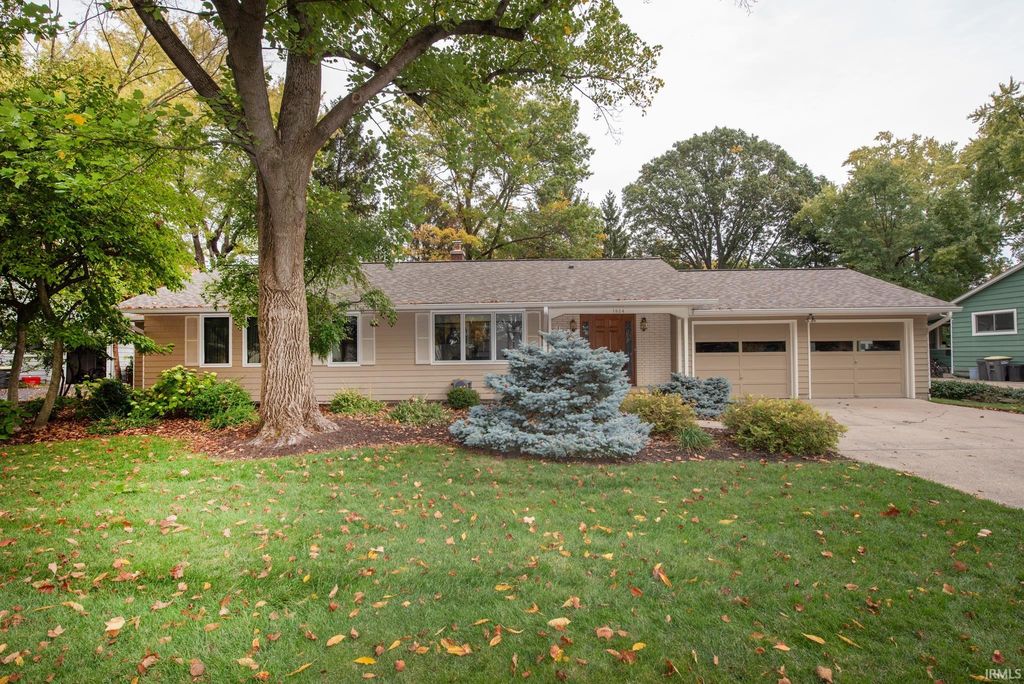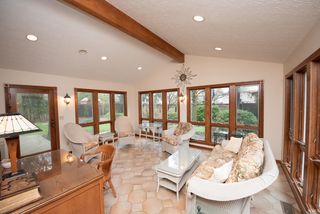


PENDING0.31 ACRES
1824 Sheridan Rd
West Lafayette, IN 47906
Northwestern Heights- 4 Beds
- 3 Baths
- 2,668 sqft (on 0.31 acres)
- 4 Beds
- 3 Baths
- 2,668 sqft (on 0.31 acres)
4 Beds
3 Baths
2,668 sqft
(on 0.31 acres)
Local Information
© Google
-- mins to
Commute Destination
Description
Introducing a gem in West Lafayette! This spacious 4-bedroom, 3-bathroom ranch home boasts a prime location just steps away from Purdue University, nestled within the sought-after West Lafayette school district. Meticulously maintained, this residence features an impressive addition showcasing a sprawling dining area seamlessly connected to the great room, accentuated by cathedral ceilings with wood beams and a stunning gas starting fireplace. Enjoy the tranquility of the charming sunroom overlooking the backyard oasis. Gleaming hardwood floors adorn almost entirety of the home, while the expansive unfinished basement offers endless possibilities and convenience with its separate outdoor entrance. Retreat to the sizable master en suite, complete with French doors opening to the deck and picturesque backyard. With washer and dryer facilities conveniently located on both the main floor and basement, this home seamlessly blends comfort and functionality. Don't miss the opportunity to make this your dream home!
Home Highlights
Parking
2 Car Garage
Outdoor
Porch, Deck
A/C
Heating & Cooling
HOA
No HOA Fee
Price/Sqft
No Info
Listed
36 days ago
Home Details for 1824 Sheridan Rd
Active Status |
|---|
MLS Status: Pending |
Interior Features |
|---|
Interior Details Basement: Partial,Unfinished,Exterior Entry,BlockNumber of Rooms: 11Types of Rooms: Bedroom 1, Bedroom 2, Dining Room, Family Room, Kitchen, Living Room |
Beds & Baths Number of Bedrooms: 4Main Level Bedrooms: 4Number of Bathrooms: 3Number of Bathrooms (full): 2Number of Bathrooms (half): 1 |
Dimensions and Layout Living Area: 2668 Square Feet |
Appliances & Utilities Utilities: Cable Available, Cable ConnectedAppliances: Disposal, Dishwasher, Microwave, Refrigerator, Washer, Gas Cooktop, Dryer-Electric, Oven-Built-In, Gas Water Heater, Water Softener OwnedDishwasherDisposalLaundry: Electric Dryer Hookup,Sink,Main LevelMicrowaveRefrigeratorWasher |
Heating & Cooling Heating: Natural Gas,Forced AirHas CoolingAir Conditioning: Central AirHas HeatingHeating Fuel: Natural Gas |
Fireplace & Spa Number of Fireplaces: 1Fireplace: Living Room, Wood Burning, OneHas a Fireplace |
Windows, Doors, Floors & Walls Window: Window Treatments, BlindsFlooring: Hardwood, Tile |
Levels, Entrance, & Accessibility Stories: 1Levels: OneFloors: Hardwood, Tile |
Security Security: Smoke Detector(s) |
Exterior Features |
|---|
Exterior Home Features Roof: AsphaltPatio / Porch: Deck, Porch CoveredFencing: Wood |
Parking & Garage Number of Garage Spaces: 2Number of Covered Spaces: 2No CarportHas a GarageHas an Attached GarageHas Open ParkingParking Spaces: 2Parking: Attached,Garage Door Opener,Concrete |
Frontage Not on Waterfront |
Water & Sewer Sewer: City |
Finished Area Finished Area (above surface): 2668 Square Feet |
Days on Market |
|---|
Days on Market: 36 |
Property Information |
|---|
Year Built Year Built: 1950 |
Property Type / Style Property Type: ResidentialProperty Subtype: Single Family ResidenceArchitecture: Ranch |
Building Construction Materials: Brick, Wood SidingNot a New ConstructionDoes Not Include Home Warranty |
Property Information Parcel Number: 790718101020.000026 |
Price & Status |
|---|
Price List Price: $550,000 |
Status Change & Dates Off Market Date: Wed Apr 03 2024 |
Media |
|---|
Location |
|---|
Direction & Address City: West LafayetteCommunity: Northwestern Heights |
School Information Elementary School: Happy Hollow/CumberlandElementary School District: West Lafayette Community School Corp.Jr High / Middle School: West LafayetteJr High / Middle School District: West Lafayette Community School Corp.High School: West LafayetteHigh School District: West Lafayette Community School Corp. |
Agent Information |
|---|
Listing Agent Listing ID: 202409346 |
Building |
|---|
Building Area Building Area: 3682 Square Feet |
Lot Information |
|---|
Lot Area: 0.313 Acres |
Offer |
|---|
Listing Terms: Cash, Conventional |
Miscellaneous |
|---|
BasementMls Number: 202409346Attribution Contact: Cell: 765-337-4333 |
Last check for updates: 1 day ago
Listing courtesy of Kari C Schrader, (765) 337-4333
F C Tucker/Lafayette Inc
Source: IRMLS, MLS#202409346

Price History for 1824 Sheridan Rd
| Date | Price | Event | Source |
|---|---|---|---|
| 04/03/2024 | $550,000 | Pending | IRMLS #202409346 |
| 03/21/2024 | $550,000 | Listed For Sale | IRMLS #202409346 |
Similar Homes You May Like
Skip to last item
- Eric Seymour, BerkshireHathaway HS IN Realty, IRMLS
- Emily Dunn, Trueblood Real Estate, IRMLS
- Kimberly Beazer, F C Tucker/Lafayette Inc, IRMLS
- Loren Rockhill, BerkshireHathaway HS IN Realty, IRMLS
- Cathy C Russell, @properties, IRMLS
- Scott Schulz, @properties, IRMLS
- Michelle Wagoner, Keller Williams Lafayette, IRMLS
- Travis Nuest, Copper Leaf Real Estate, IRMLS
- Bethany Raney, Coldwell Banker Shook, IRMLS
- Cathy C Russell, @properties, IRMLS
- Ryan Dilley, Trueblood Real Estate, IRMLS
- Jiyoung Yoon Lee, Keller Williams Lafayette, IRMLS
- Brett Lueken, Century 21 The Lueken Group, IRMLS
- See more homes for sale inWest LafayetteTake a look
Skip to first item
New Listings near 1824 Sheridan Rd
Skip to last item
- Amanda Gordon, F C Tucker/Lafayette Inc, IRMLS
- Billy Brand, Coldwell Banker Shook, IRMLS
- Scott M Brown, Keller Williams Lafayette, IRMLS
- Cathy C Russell, @properties, IRMLS
- Michelle Wagoner, Keller Williams Lafayette, IRMLS
- Qiuju S Zhang, Sweet Home Realty, IRMLS
- Emily Dunn, Trueblood Real Estate, IRMLS
- Brett Lueken, Century 21 The Lueken Group, IRMLS
- Spencer Childers, Keller Williams Lafayette, IRMLS
- Bethany Raney, Coldwell Banker Shook, IRMLS
- Scott Schulz, @properties, IRMLS
- See more homes for sale inWest LafayetteTake a look
Skip to first item
Property Taxes and Assessment
| Year | 2023 |
|---|---|
| Tax | $3,476 |
| Assessment | $338,900 |
Home facts updated by county records
Comparable Sales for 1824 Sheridan Rd
Address | Distance | Property Type | Sold Price | Sold Date | Bed | Bath | Sqft |
|---|---|---|---|---|---|---|---|
0.14 | Single-Family Home | $389,000 | 11/15/23 | 4 | 3 | 2,282 | |
0.07 | Single-Family Home | $320,000 | 10/31/23 | 3 | 3 | 2,311 | |
0.05 | Single-Family Home | $410,000 | 12/01/23 | 3 | 3 | 1,826 | |
0.08 | Single-Family Home | $692,000 | 05/15/23 | 4 | 5 | 3,462 | |
0.35 | Single-Family Home | $356,250 | 12/15/23 | 4 | 3 | 2,547 | |
0.18 | Single-Family Home | $575,000 | 07/06/23 | 5 | 3 | 3,305 | |
0.19 | Single-Family Home | $375,000 | 10/23/23 | 3 | 3 | 2,124 | |
0.22 | Single-Family Home | $477,000 | 11/02/23 | 4 | 2 | 3,212 | |
0.37 | Single-Family Home | $390,000 | 08/04/23 | 4 | 2 | 2,310 | |
0.20 | Single-Family Home | $281,000 | 05/15/23 | 3 | 2 | 1,690 |
Neighborhood Overview
Neighborhood stats provided by third party data sources.
LGBTQ Local Legal Protections
LGBTQ Local Legal Protections
Kari C Schrader, F C Tucker/Lafayette Inc

IDX information is provided exclusively for personal, non-commercial use, and may not be used for any purpose other than to identify prospective properties consumers may be interested in purchasing. Information is deemed reliable but not guaranteed.
Offer of compensation is made only to participants of the Indiana Regional Multiple Listing Service, LLC (IRMLS).
Offer of compensation is made only to participants of the Indiana Regional Multiple Listing Service, LLC (IRMLS).
1824 Sheridan Rd, West Lafayette, IN 47906 is a 4 bedroom, 3 bathroom, 2,668 sqft single-family home built in 1950. 1824 Sheridan Rd is located in Northwestern Heights, West Lafayette. This property is currently available for sale and was listed by IRMLS on Mar 21, 2024. The MLS # for this home is MLS# 202409346.
