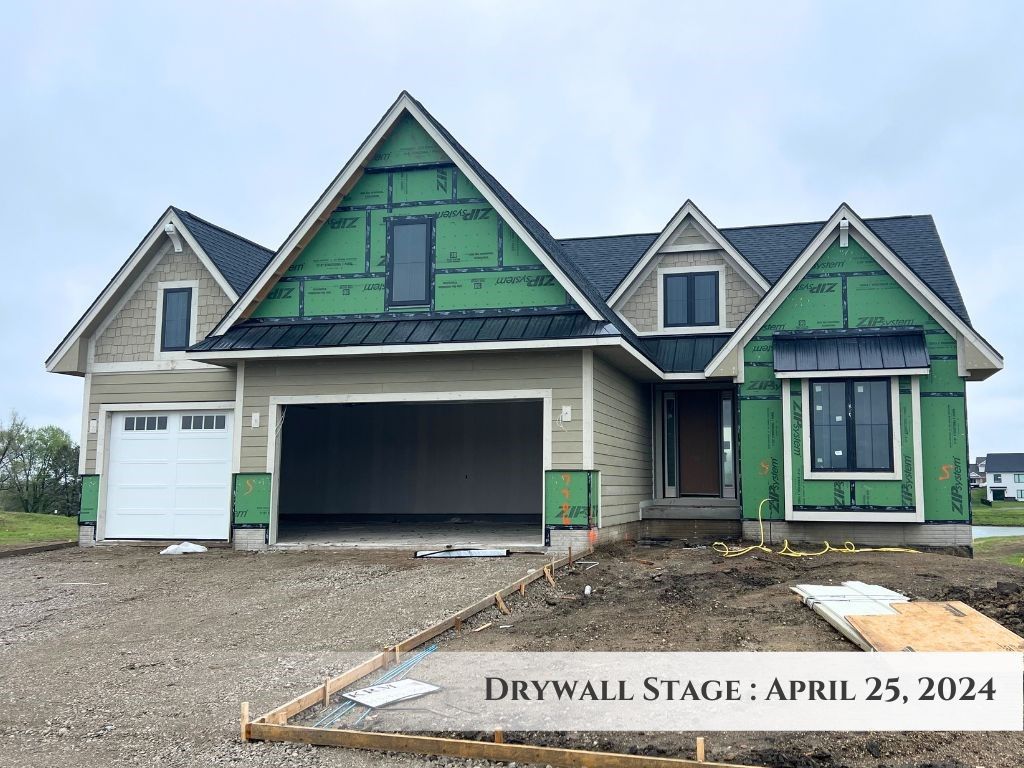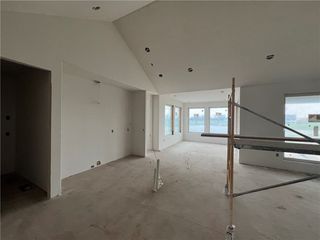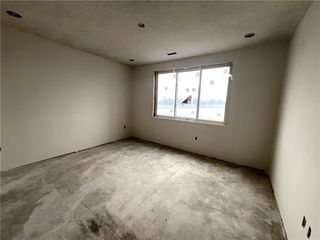


FOR SALENEW CONSTRUCTION
17706 Oakwood Dr
Urbandale, IA 50322
- 4 Beds
- 4 Baths
- 1,867 sqft
- 4 Beds
- 4 Baths
- 1,867 sqft
4 Beds
4 Baths
1,867 sqft
We estimate this home will sell faster than 80% nearby.
Local Information
© Google
-- mins to
Commute Destination
Description
Welcome to the stunning Saint Charles plan by KRM Custom Homes in the highly desirable Biltmore West neighborhood. This spacious home offers over 3,100 square feet of finished living space with a picturesque view of the lake. The main floor boasts 9' ceilings, with a vault in the great room/kitchen area. The kitchen includes a custom-built pantry, a gas stove with a custom hood, a farmhouse sink, and a quartz kitchen island with charming wainscoting. Enjoy meals in the roomy dining area or relax on the composite covered deck overlooking the lake. The impressive great room showcases an electric fireplace with floor-to-ceiling stone and a beautiful hickory mantle, along with a stunning hickory beam. The primary bedroom features a tray ceiling, a spacious bathroom with a tiled shower, and a custom-built closet. Completing the main floor are an additional bedroom, a bathroom with tile surround, a generous drop zone with a hickory bench and open cubbies, and a laundry room with custom-built cubbies. The lower level offers 2 more bedrooms, a full bathroom, a spacious family room, and a wet bar. Additional features include 9' lower level ceilings, Anderson 3-panel sliders on both levels, HVAC zoning on main and LL, pre-wiring for security and surround sound, rounded drywall corners, irrigation, and soft-close drawers & doors throughout. This home is situated in the Waukee Community School District, where high school students will be enrolled at Waukee Northwest High School.
Home Highlights
Parking
3 Car Garage
Outdoor
Deck
A/C
Heating & Cooling
HOA
$26/Monthly
Price/Sqft
$509
Listed
24 days ago
Home Details for 17706 Oakwood Dr
Interior Features |
|---|
Interior Details Basement: FinishedWet Bar |
Beds & Baths Number of Bedrooms: 4Main Level Bedrooms: 2Number of Bathrooms: 4Number of Bathrooms (full): 2Number of Bathrooms (three quarters): 2 |
Dimensions and Layout Living Area: 1867 Square Feet |
Appliances & Utilities Appliances: Dishwasher, Microwave, StoveDishwasherLaundry: Main LevelMicrowave |
Heating & Cooling Heating: Forced Air,Gas,Natural GasHas CoolingAir Conditioning: Central AirHas HeatingHeating Fuel: Forced Air |
Fireplace & Spa Number of Fireplaces: 1Has a Fireplace |
Windows, Doors, Floors & Walls Flooring: Carpet, Tile, Vinyl |
Levels, Entrance, & Accessibility Floors: Carpet, Tile, Vinyl |
Security Security: Smoke Detector(s) |
Exterior Features |
|---|
Exterior Home Features Roof: Asphalt ShinglePatio / Porch: Covered, DeckExterior: Deck, Sprinkler/IrrigationFoundation: Poured |
Parking & Garage Number of Garage Spaces: 3Number of Covered Spaces: 3Has a GarageHas an Attached GarageParking Spaces: 3Parking: Attached,Garage,Three Car Garage |
Frontage Road Surface Type: Concrete |
Water & Sewer Sewer: Public Sewer |
Finished Area Finished Area (below surface): 1266 Square Feet |
Days on Market |
|---|
Days on Market: 24 |
Property Information |
|---|
Year Built Year Built: 2024 |
Property Type / Style Property Type: ResidentialProperty Subtype: Single Family ResidenceArchitecture: Ranch,Traditional |
Building Construction Materials: Cement Siding, StoneIs a New ConstructionIncludes Home Warranty |
Property Information Condition: New ConstructionParcel Number: 1215332016 |
Price & Status |
|---|
Price List Price: $949,900Price Per Sqft: $509 |
Active Status |
|---|
MLS Status: Active |
Location |
|---|
Direction & Address City: Urbandale |
School Information Elementary School District: WaukeeJr High / Middle School District: WaukeeHigh School District: Waukee |
Agent Information |
|---|
Listing Agent Listing ID: 692752 |
Building |
|---|
Building Details Builder Name: Krm Development |
Building Area Building Area: 1867 Square Feet |
Community |
|---|
Not Senior Community |
HOA |
|---|
HOA Name: Biltmore WestHOA Name (second): Biltmore West HoaAssociation for this Listing: Des Moines Area Association of REALTORSHas an HOAHOA Fee: $315/Annually |
Lot Information |
|---|
Lot Area: 9583.2 sqft |
Offer |
|---|
Listing Terms: Cash, Conventional |
Compensation |
|---|
Buyer Agency Commission: 3Buyer Agency Commission Type: % |
Notes The listing broker’s offer of compensation is made only to participants of the MLS where the listing is filed |
Miscellaneous |
|---|
BasementMls Number: 692752Living Area Range Units: Square Feet |
Last check for updates: about 21 hours ago
Listing courtesy of Dave Crawford
Keller Williams Realty GDM
Amanda Mickelsen, (515) 321-3123
Keller Williams Realty GDM
Originating MLS: Des Moines Area Association of REALTORS
Source: DMMLS, MLS#692752

Price History for 17706 Oakwood Dr
| Date | Price | Event | Source |
|---|---|---|---|
| 04/05/2024 | $949,900 | Listed For Sale | DMMLS #692752 |
Similar Homes You May Like
Skip to last item
- RE/MAX Precision
- Keller Williams Realty GDM
- Coldwell Banker Mid-America
- Keller Williams Realty GDM
- Keller Williams Realty GDM
- Keller Williams Realty GDM
- See more homes for sale inUrbandaleTake a look
Skip to first item
New Listings near 17706 Oakwood Dr
Skip to last item
- RE/MAX Hilltop
- RE/MAX Precision
- See more homes for sale inUrbandaleTake a look
Skip to first item
Comparable Sales for 17706 Oakwood Dr
Address | Distance | Property Type | Sold Price | Sold Date | Bed | Bath | Sqft |
|---|---|---|---|---|---|---|---|
0.04 | Single-Family Home | $545,000 | 03/28/24 | 4 | 4 | 1,639 | |
0.05 | Single-Family Home | $1,099,000 | 03/13/24 | 4 | 5 | 1,928 | |
0.08 | Single-Family Home | $519,000 | 02/13/24 | 4 | 3 | 1,623 | |
0.10 | Single-Family Home | $529,900 | 04/01/24 | 4 | 3 | 1,607 | |
0.14 | Single-Family Home | $555,000 | 10/10/23 | 5 | 3 | 1,678 | |
0.45 | Single-Family Home | $789,900 | 11/07/23 | 4 | 4 | 1,872 | |
0.22 | Single-Family Home | $717,572 | 03/25/24 | 4 | 3 | 1,670 | |
0.49 | Single-Family Home | $425,240 | 09/22/23 | 4 | 4 | 1,659 | |
0.52 | Single-Family Home | $424,990 | 03/27/24 | 4 | 4 | 1,659 | |
0.49 | Single-Family Home | $428,790 | 11/10/23 | 4 | 3 | 2,053 |
What Locals Say about Urbandale
- Trulia User
- Prev. Resident
- 1y ago
"100 character minimum seems excessive, but I guess here we are. I've never lived in the neighborhood but I often look for houses in the area. "
- Rekanovicfatima
- Resident
- 3y ago
"It’s very friendly with a lot of stores and movie theaters business restaurants and malls around close to freeway whe interstate "
- Freddiekauzi
- Resident
- 3y ago
"Lived here for over 10 years. Good neighborhood. Not a trendy neighborhood like West Des Moines, but a descent old fashioned city"
- Melissa S.
- Resident
- 3y ago
"It’s a beautiful great place to live and nice people great stores close to everything clean lots of nature paths "
- Debbie B.
- Resident
- 3y ago
"Yes, nice and with bike trials. Great neighborhood. Love living in Urbandale. . . . . . . . . . . . . . "
- Mckellysu
- Resident
- 3y ago
"There are lots of walking paths in Urbandale. Lots of places to walk a dog or get exercise yourself. "
- Safrascht
- Resident
- 3y ago
"Semi private new development. Friendly neighbors. Close to shopping areas. Safe neighborhood easy assess to highway 141 and interstate "
- Shelley P.
- Resident
- 3y ago
"There are nice parks close by for children to play and for picnics. The neighborhood is usually quite."
- Safrascht
- Resident
- 3y ago
"New development first time homeowners and families downsizing. Close to trails and smaller parks. Lose to schools and shopping "
- Meyer.daniel8
- Resident
- 4y ago
"It’s close to a lot of things in central Iowa while being both cost effective and friendly. It’s diverse across ethnicity, age, politics, etc. One of the most solid suburbs in the Des Moines area. "
- Meyer.daniel8
- Resident
- 4y ago
"They say “Uniquely Urbandale” for a reason. Great cost of living, nice variety, and pretty awesome people. "
- Sue W.
- Visitor
- 4y ago
"Nice neighborhood. Well lit areas at night, quiet, and police presence nearby. Lived here 5+ years."
- Michelle.vairo13
- Resident
- 4y ago
"All neighbors know each others’ dogs, dog names and give pets doggie treats when they wander to the neighbors yards "
- Michelle.vairo13
- Resident
- 4y ago
"Dog friendly, everyone gets to know neighbors’ dogs. Neighbors even give dog treats when pass by on the walking trail. "
- Sue W.
- Resident
- 4y ago
"We observer National Night Out with the local police, firefighters and community service organizations in August. Makes it nice to meet our local community organizations."
- Gkeckert
- Resident
- 4y ago
"Safe place to raise a family. Love the bike paths throughout the city too. People are friendly and there are a lot of parks too"
- Gkeckert
- Resident
- 4y ago
"The bike path that runs throughout most of Urbandale is awesome for families and pets. People are friendly too. "
- Steve H.
- Resident
- 4y ago
"Friendly safe neighborhoods and close to many activities events and great trails. A good mixture of residential and commercial "
- Nick B.
- Resident
- 4y ago
"Around twenty-five minutes to downtown during rush hour, door to door. Easy commute, more traffic at the mix-master. "
- Alli R.
- Resident
- 5y ago
"Tons of dogs in the neighborhood and lots of trails to take them on! Wish there was a dog park closer though"
- Joe C.
- Resident
- 5y ago
"You can get anywhere in the city or suburbs within 20 minutes. It’s an easy out easy on community close to schools and parks"
- Carly K.
- Resident
- 5y ago
"I work downtown and have to access 235 it is a pretty slow go during rush hour. Takes me about 40 minutes to complete the route from where I live in Urbandale. "
- Brandon S.
- Prev. Resident
- 5y ago
"parks, parks, and more parks. winding creeks and ponds and miles of bike trails. very well kept up neighborhood with landscaping and mature trees everywhere. you can walk a different path every day of the week."
- Larry V.
- Resident
- 5y ago
"nice people and service station with Perkins restaurant and grocery store with shopping at consignment store bingo down the street at the cells and a park for family and pets"
- Katelynn
- Prev. Resident
- 5y ago
"Lived here for 19 years and never felt threatened or unsure at any point in time. Extremely family centered and caring area. "
- Gkeckert
- Resident
- 5y ago
"The bike path runs throughout Urbandale, which is fantastic - and we have a ton of parks nearby. It is also very clean and the neighbors are friendly. "
- Sarah L.
- Resident
- 5y ago
"it's full of all different people of all ages. it's a good area to raise kids, and feel part of the city, with plenty of nature in between "
LGBTQ Local Legal Protections
LGBTQ Local Legal Protections
Dave Crawford, Keller Williams Realty GDM

IDX information is provided exclusively for personal, non-commercial use, and may not be used for any purpose other than to identify prospective properties consumers may be interested in purchasing. Information is deemed reliable but not guaranteed.
The listing broker’s offer of compensation is made only to participants of the MLS where the listing is filed.
The listing broker’s offer of compensation is made only to participants of the MLS where the listing is filed.
17706 Oakwood Dr, Urbandale, IA 50322 is a 4 bedroom, 4 bathroom, 1,867 sqft single-family home built in 2024. This property is currently available for sale and was listed by DMMLS on Apr 5, 2024. The MLS # for this home is MLS# 692752.
